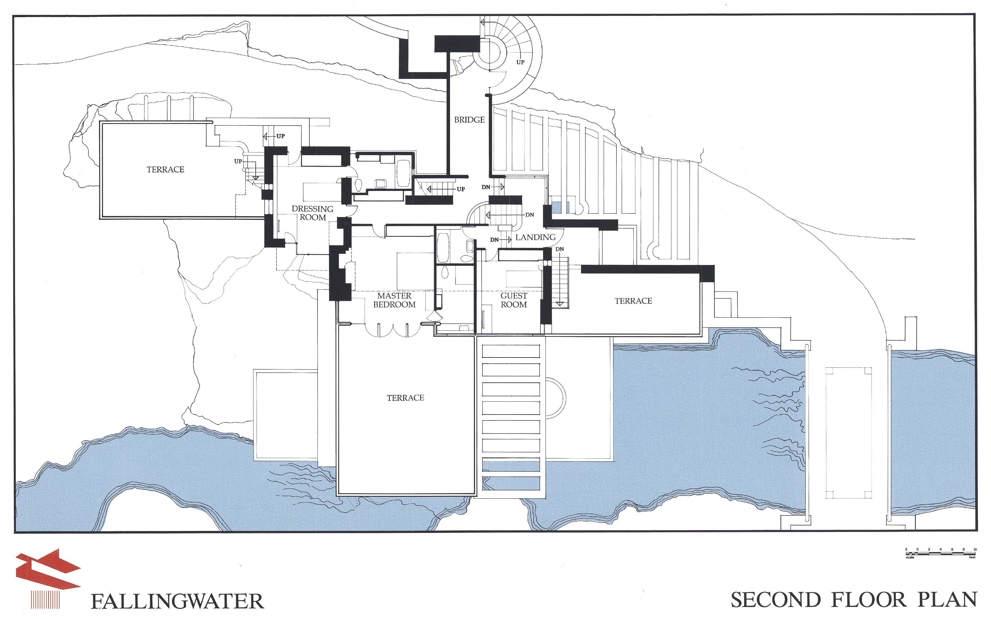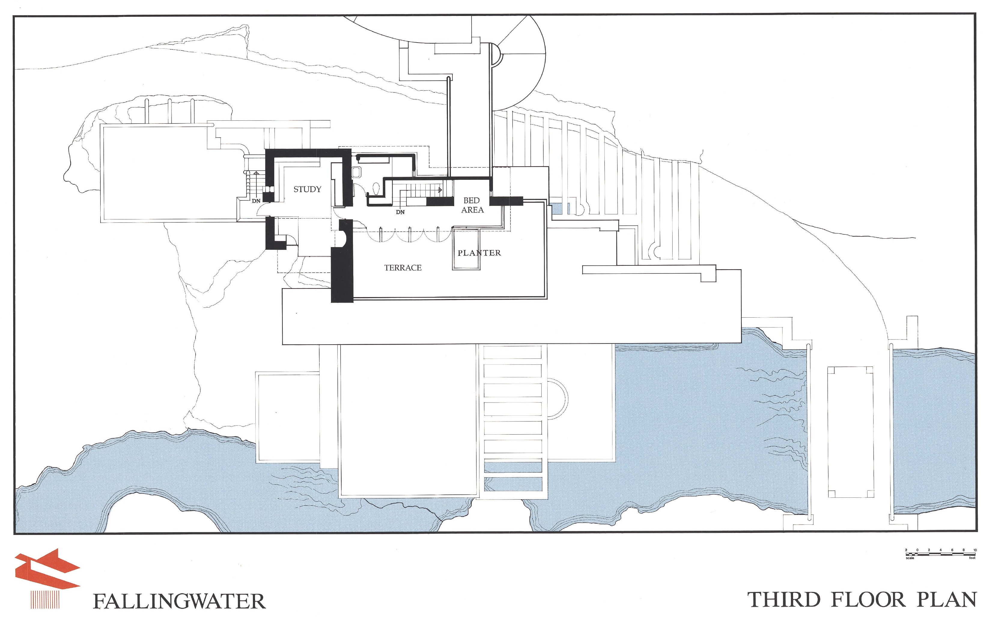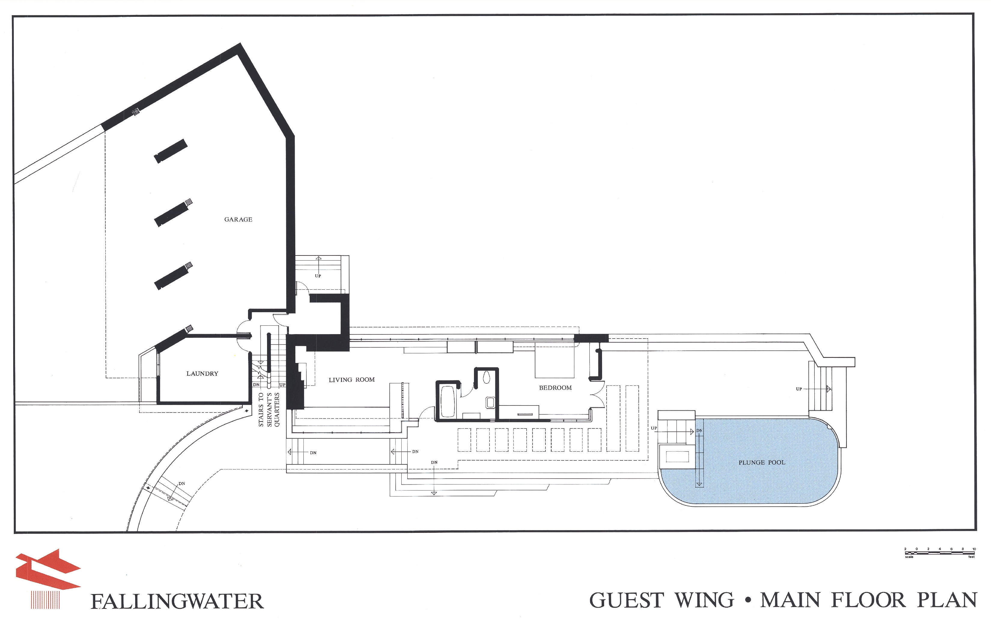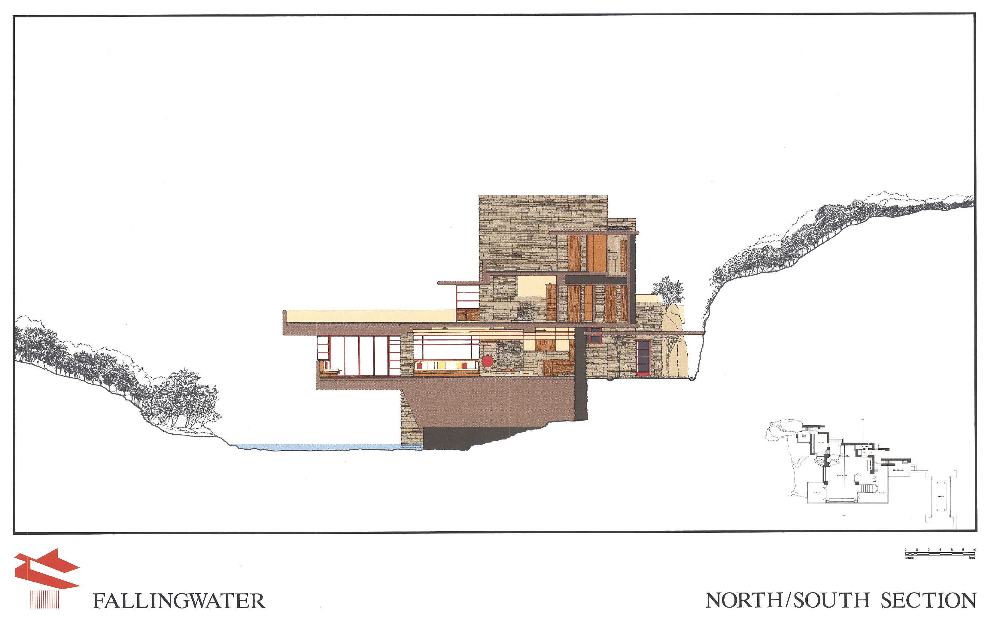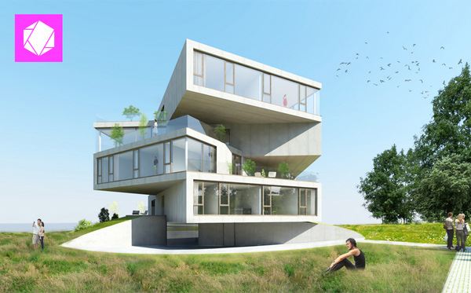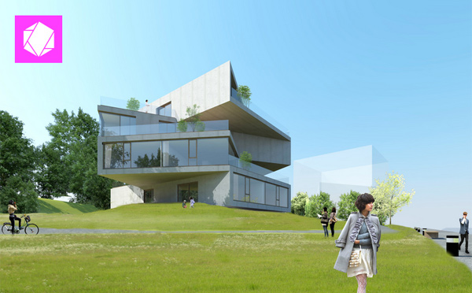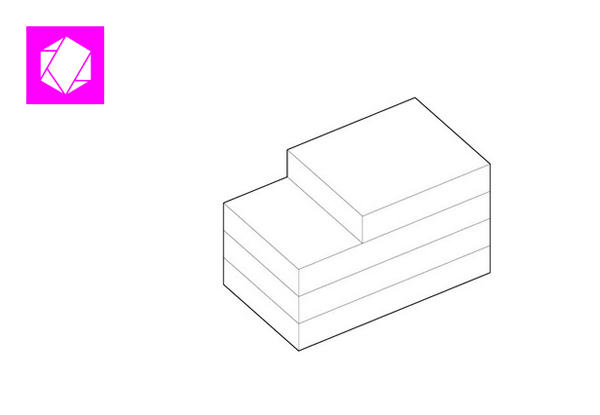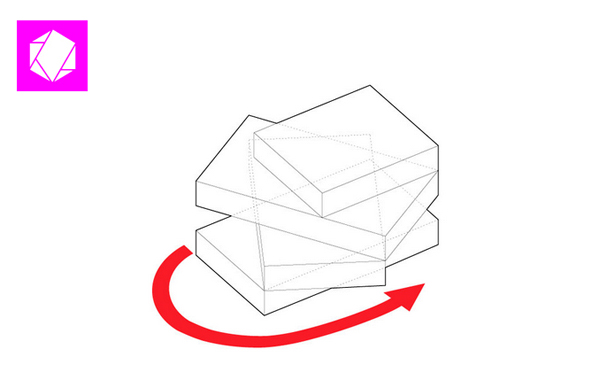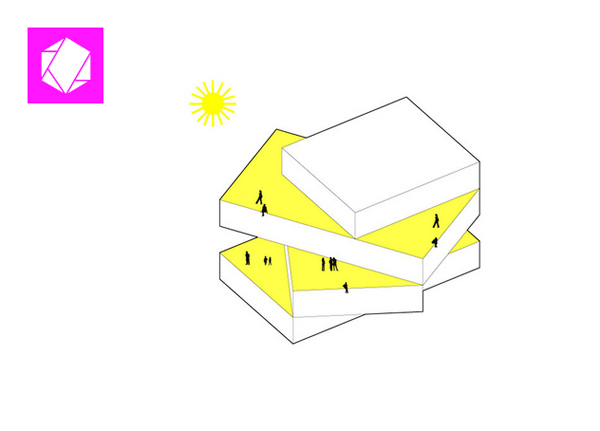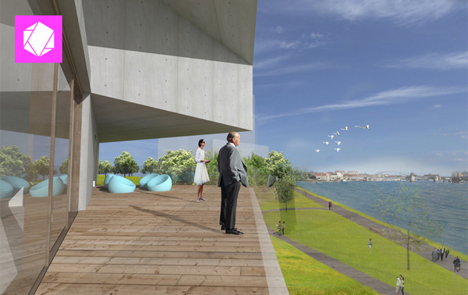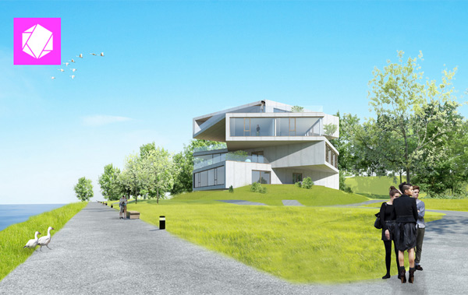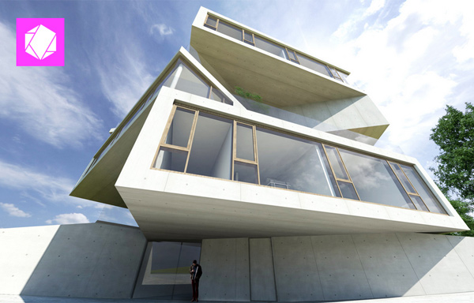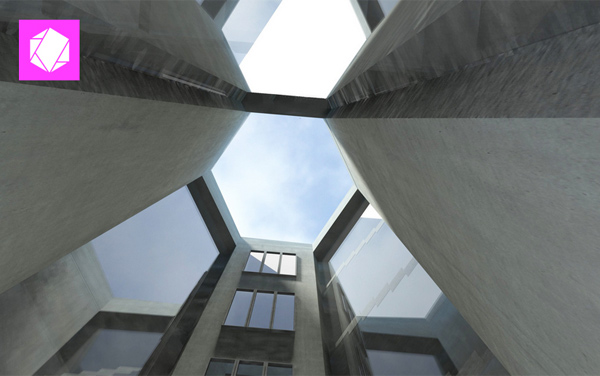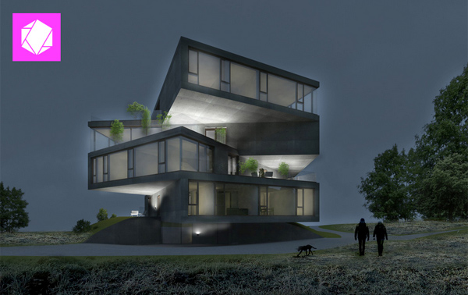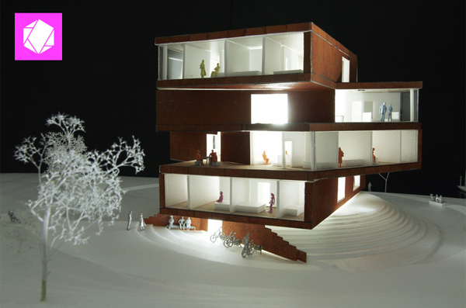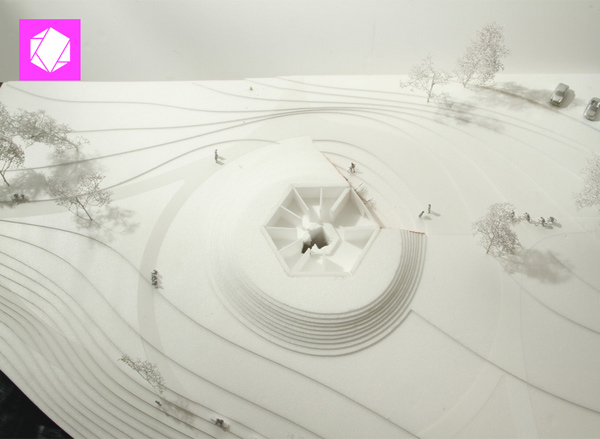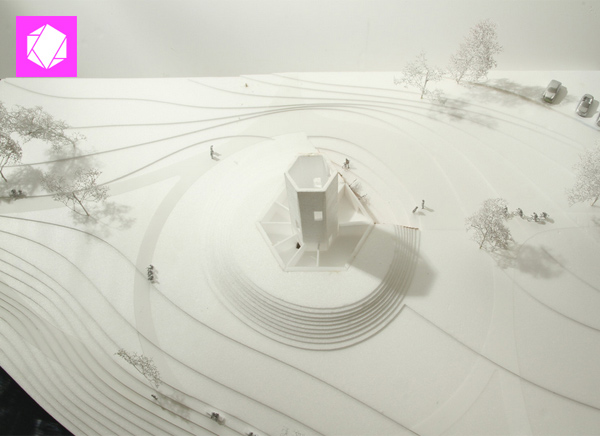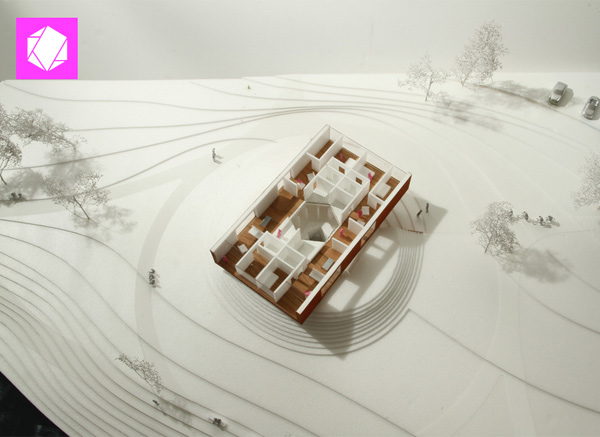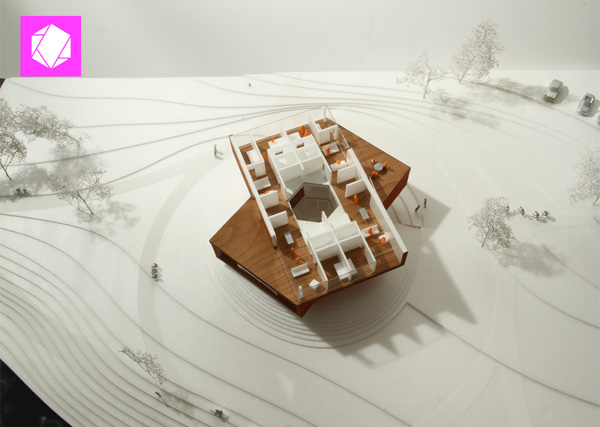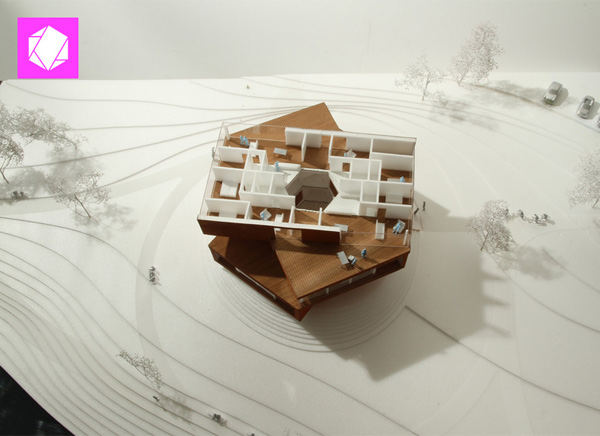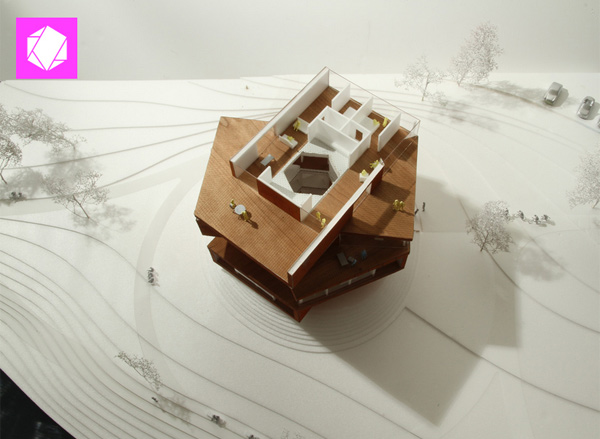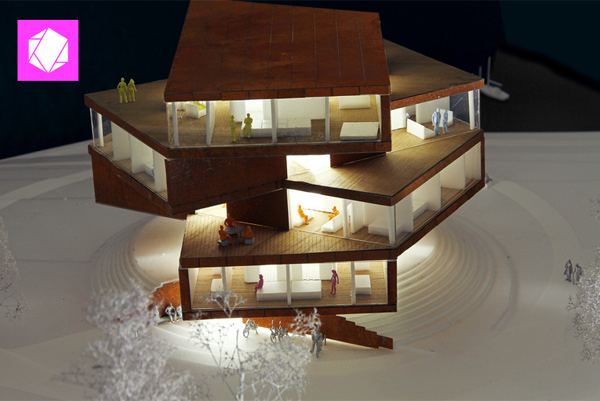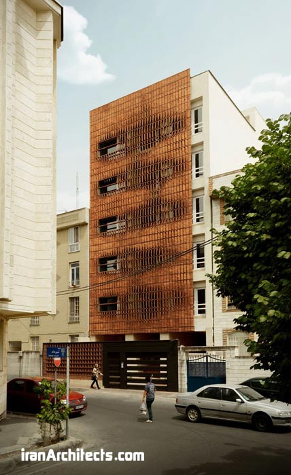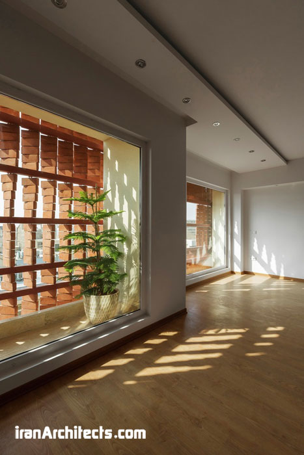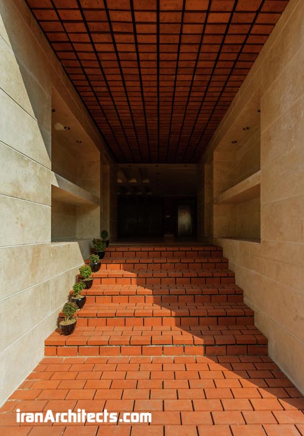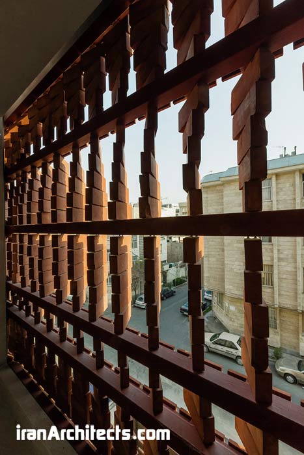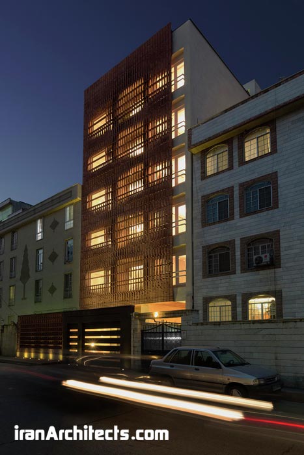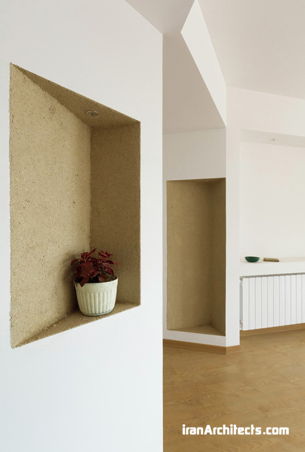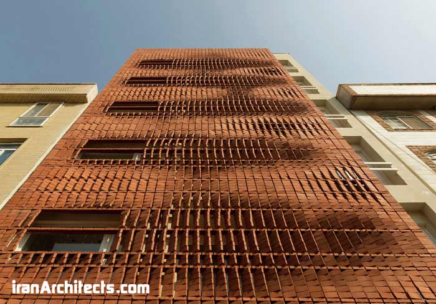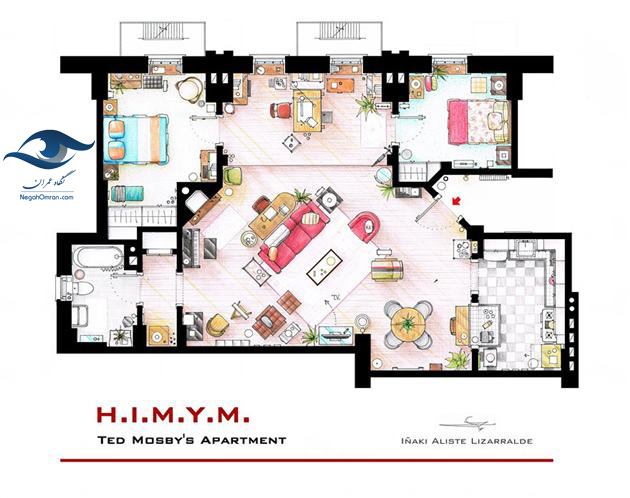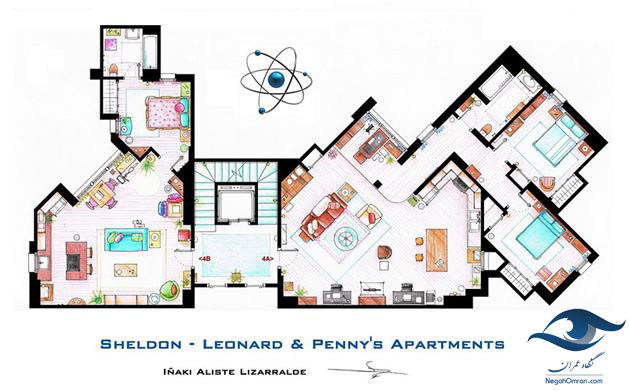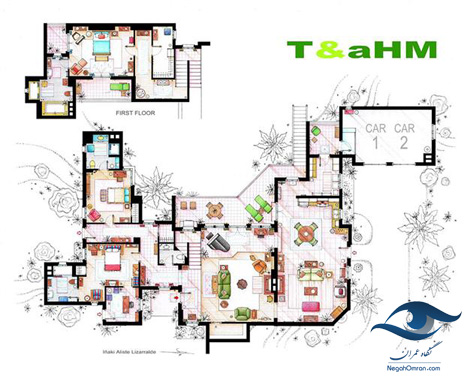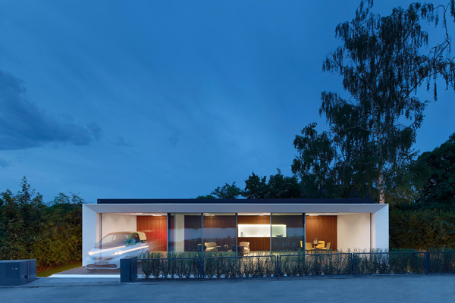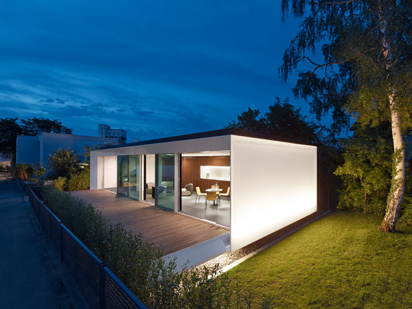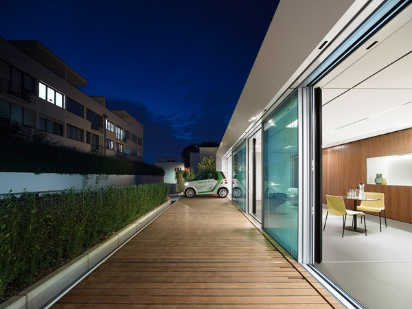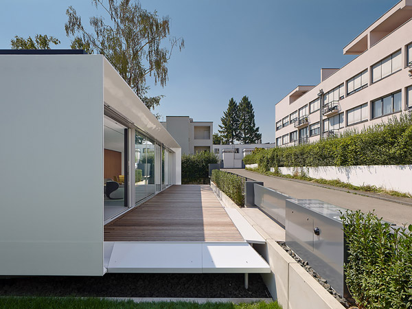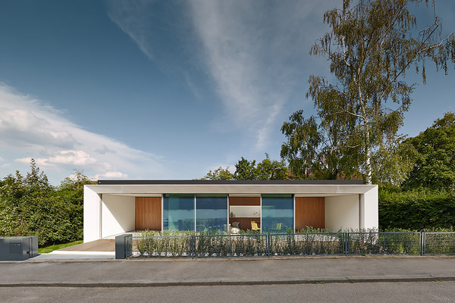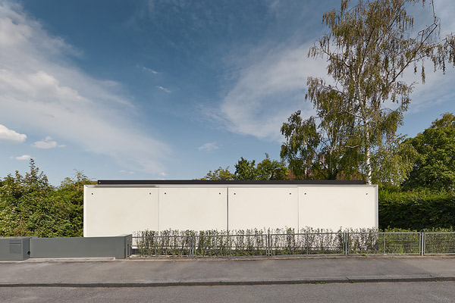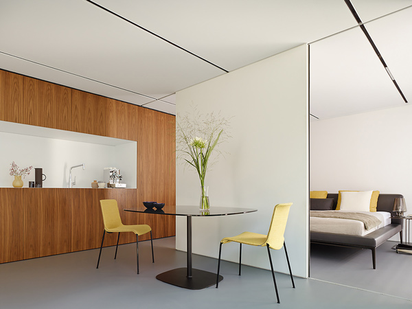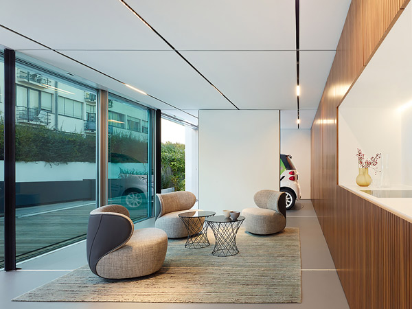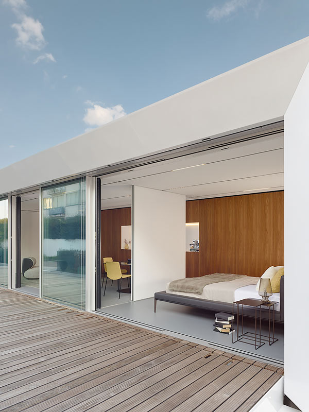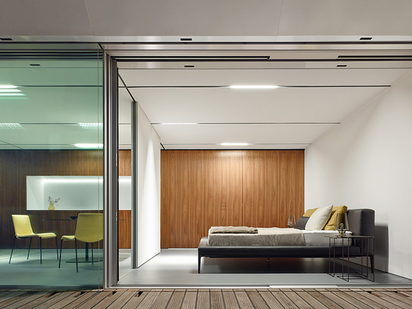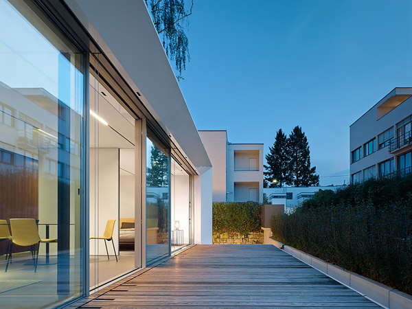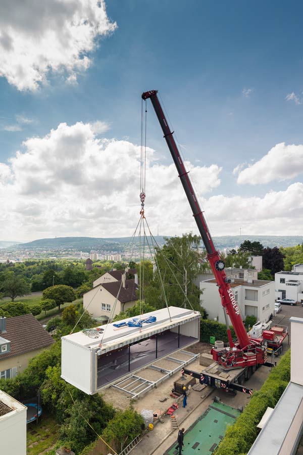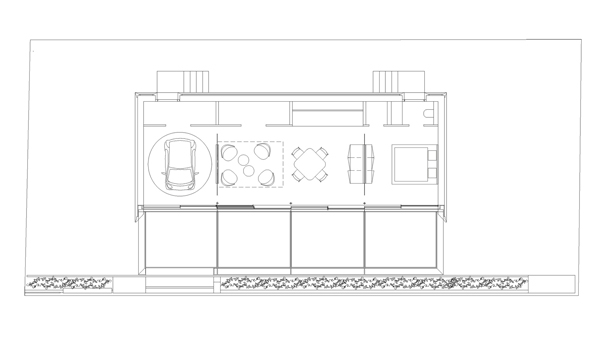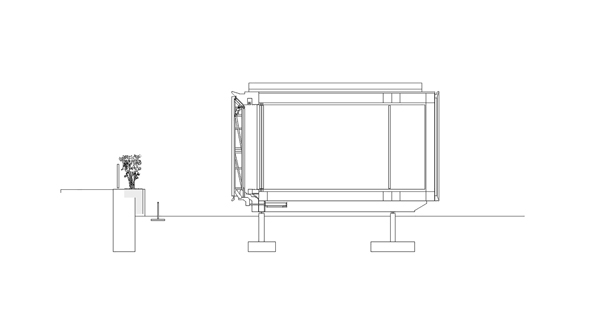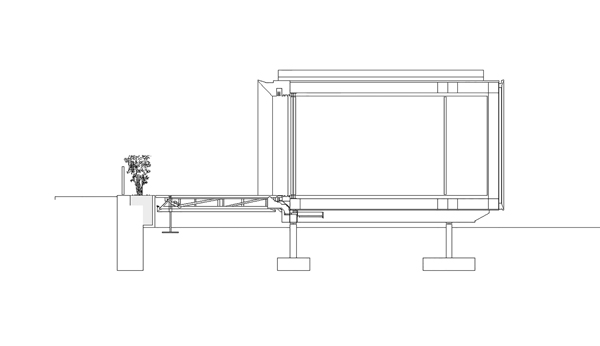اطلاعات عمومی پروژه
نام پروژه: ساختمان مسکونی کهریزک
محل قرارگیری: کهریزک، ایران
شرکت طراحی: استودیو معماری کات
آرشیتکت: مهدی کامبوزیا
همکار طراحی: هلنا قنبری
همکار دستیار: علیرضا موحدی
زیربنا: 1660 مترمربع
مساحت پروژه: 372.5 مترمربع
سال ساخت: 1394 نوع پروژه: مسکونی
عکاسان: پرهام تقی اف، اشکان رادنیا
توصیف کلی پروژه:
موقعیت پروژه در جنوب غرب شهر تهران (پایتخت ایران) بوده که این محدوده به علت رشد فزاینده ای که دارد به تازگی تبدیل به شهر شده است و آب و هوای منطقه مانند 70% ایران کویری (گرم وخشک) می باشد. زمین های این منطقه زراعی بوده اند و میوه و تره بار پایتخت را تأمین می کردند، اما به علت نزدیکی این شهر (کهریزک) به پایتخت، این زمین های زراعی با سرعت تبدیل به بلوک های شهری می شوند که می توان این تغییر را هر سال نسبت به سال قبل مشاهده کرد. افراد ساکن این منطقه مهاجرانی هستند که منبع درامد آنها کارگری در پایتخت می باشد و فرهنگ کاملاً بسته و متفاوتی دارند. به دلیل فقر مالی شدید مردم این بافت دغدغه اصلی آن ها کمیت می باشد و کیفیت اهمیت چندانی ندارد، به همین منظور در آپارتمان های موجود منطقه واحدهایی وجود دارند که اتاق خواب ها نورگیر ندارند و البته به علت ارزان بودن آن ها، چنین واحدهایی بیشتر مورد استقبال بوده و سریعتر به فروش می رسند.طراحی این پروژه در شرایطی به ما واگذار شد که کف دو طبقه ی آن اجرا شده بود و کارفرما از لحاظ اقتصادی محدودیت های زیادی داشته است.
ساختمان مورد نظر در زمینی مربع که هر ضلع آن حدود 18 متر می باشد که از 3 طرف مسدود و تنها از ضلع جنوبی نور می گرفت و همچنین در هر طبقه 4 واحد 50 متری طراحی شده بود. در این شرایط بهترین راه حل فیکس نگهداشتن واحد های شمالی و بهبود بخشیدن واحد های جنوبی در راستای کارکرد مناسب ما بین واحد های شمالی ساختمان و جداره ی شهری پروژه می باشد.مسئله ی اول این پروژه کمبود زیاد بودجه برای اجرای ساختمان بود ، در نتیجه باید راه حلی انتخاب می کردیم که قابلیت اجرا توسط کارگران بومی را داشته باشد و از طرفی متریال نیز ارزان و قابل دسترس باشد. پس بهترین گزینه متریالی برای ما آجر و سیمان بود.
مسئله ی دوم همخوانی نداشتن فرهنگ افراد ساکن با نوع ساخت و ساز منطقه بود ، به طوری که طراحی بالکن های بزرگ در پروژه های روتین مسکونی منطقه باعث استفاده نادرست مصرف کننده از آن ها می شد مثلا بالکن ها را به علت کمبود فضا دیوارکشی می کردند و به فضای داخلی تبدیل می کردند و یا به عنوان انباری استفاده می کردند و یا به علت اینکه از بالکن برای خشک کردن البسه استفاده می کردند و از طرفی نمی خواستند لباسهای آنها یا زنانشان را مردم رهگذر بینند بالکنها را با شیشه رنگی می پوشاندند که این کار نور کافی را وارد ساختمان نمی کرد و از طرفی منظره ی ساختمان را بسیار ناهنجار می کرد.
در نتیجه ما کاربری مورد نظر مصرف کننده را از بالکن ها مورد مطالعه قرار دادیم و آنها را با مدول های آجری مشبک بستیم.بدین ترتیب با مدول های آجری که هر یک نیازی از خواسته های کاربران را تأمین می کرد پروژه را طراحی کردیم و از طرفی به علت کمبود فضای واحد ها کمدهای اتاق ها یا طاقچه های نشیمن را نیز در جداره داخلی مدول ها قرار دادیم و نور کافی را با پنجره های قدی وارد پروژه کردیم.
یادداشت معمار:
وقتی این پروژه به دفتر ما پیشنهاد شد، عواملی چون موقعیت مکانی پروژه و مشکلات منطقه و محرومیت ساکنان آن بافت و مصمم بودن کارفرما برای بهبود وضعیت سکونت ما را بر این داشت تا راه حلی مناسب جهت ایجاد مسکنی متناسب با اقلیم و فرهنگ مردم این منطقه با شرایط آسایش کافی پیدا کرده تا شاید بتوانیم الگویی برای نحوه طراحی و ساخت و ساز آن منطقه ایجاد کنیم. زیرا تفکر رایج در جامعه ما معماری خوب با هزینه بالا برای قشر مرفه می باشد. پس هدف اصلی این پروژه طراحی ساختمانی با کیفیت مناسب و ارزان قیمت بود و راه حل دست یابی به این هدف ارتباط تنگاتنگ و کارکرد درست مابین معمار، کارفرما، سازنده می باشد. ویژگی بناهای معماری ایرانی در طول تاریخ این است که در جزئیات پرکار و در کلیات آرام و همخوان با بافت و کارکرد می باشد، و افراد ساختمان های خود را کاملاً بومی و پایدار به دست خود می ساختند به همین دلیل در مناطق اقلیمی مختلف ایران ساختمان هایی با تیپولوژی های متفاوت دیده می شود. ما تصمیم گرفتیم که در طراحی و اجرای این پروژه بدین گونه عمل کنیم. انتخاب متریال برای این پروژه بسیار مهم بود چرا که علاوه بر ارزان قیمت بودن و حمل و انتقال آن نیز به کارگاه مهم بود به همین علت ما آجر سفالی سوراخدار را انتخاب کردیم که در کارخانه ای در نزدیکی ساختمان تهیه می شد و هزینه حمل را برای کارفرما بسیار کم می کرد، در نتیجه مدول ها با آجر اجرا شد، حال باید یک متریال برای قاب ها ایجاد شده در دور مدول ها انتخاب می کردیم که ارزان قیمت ترین متریال که حس فضایی مورد نظر ما را ارائه دهد سیمان بود و در این صورت هزینه ی اجرای نما را به حداقل ممکن رساندیم و از این کاستن هزینه نما، توانستیم در افزایش کیفیت فضای داخلی پروژه استفاده کنیم. بعد از طراحی ساختمان کارگرهای بومی منطقه را برای اجرای این مدول ها آموزش دادیم و قبل از اجرای نهایی، چیدمان مدول ها را در کارگاه انجام داده تا در هنگام کارنهایی کارگرها به اجرای آن کاملاً مسلط باشند. درک و صبر کارفرما و همکاری وی در سرانجام رسیدن این پروژه بسیار مهم بود. در نتیجه همکاری تنگاتنگ بین معمار، کارفرما، سازنده؛ باعث رضایت کاربران و پیشبرد صحیح پروژه در بافتی شد که کمتر مورد توجه قرار می گرفته و نتیجه ی آن برای کارفرما هم بسیار مثبت بود چرا که واحدهای این پروژه در هنگام ساخت با قیمت واحدهای تمام شده بقیه ساختمان ها به فروش رسید، در حالی که آن منطقه پر بود از ساختمان هایی که خریدار ندارد. و این نتیجه ای بود که همه به دنبال آن بودیم: رضایت مردم از خرید یک مسکن با کیفیت، و فروش خوب برای کارفرما، کارکرد درست مسکن از دید معمار و تبلیغی مناسب برای سازنده در نتیجه از اجرای این ساختمان همه ی افرادی که با آن درگیربوده و هستند سود بردند.
بهره گیری از آجر:
همان گونه در تصاویر می بینید ما درنمای این پروژه از آجر استفاده کردیم به گونه ای که یکسری مدول های آجری به دلایلی که قبلاً ذکر شده جلوی بالکن ها را پوشانده اند.طراحی مدولها با جزییات پرکار آجر بر پایه الگوی هندسی ایرانی است و هندسه ی هر مدول با دیگری بر اساس نوع کاربری آنها به ظاهر متفاوت است ولی الگوی مشترکی ما بین مدولهاست که منجر به آرام بودن پروژه می شود که تداعی کننده آجر کاری معماری سنتی ایرانی است و مسکونی بودن این مجموعه را نیز نشان می دهد. و همچنین این هندسه قابل درک توسط کارگران بومی است در نتیجه براحتی قابل اجراست و این امر در طراحی مجموعه های مسکونی سنتی ایرانی مناطق کویری به فراوان دیده می شود.
PROJECT GENERAL INFORMATION
Name: Kahrizak Residential Building
Location: Kahrizak, Tehran, Iran
Architecture Firm: CAAT Studio [→]
Architects in Charge: Mahdi Kamboozia
Design Associate: Helena Ghanbari
Assistant: Alireza Movahedi
Date: 2015
Site Area: 372.5 sqm
Built Area: 1660 sqm
Type: Residential
Photographers: Parham Taghiof, Ashkan Radnia
The project was located in Kahrizak, a district in the southwest of Tehran, the capital of Iran. It is a neglected area that features a semi-arid climate and has seen a rapid growth in size and population in recent years to such an extent that it has been being transformed from a squalid urban district into a town.In the past, Kahrizak was a rural area whose lands were farmed to supply the residents of the capital with the fruit and vegetables they demanded, but due to its nearness to Tehran, its agricultural lands have been remarkably giving their place to urban blocks now.These changes in city scape are visible through time.
The dwellers of this region are mostly migrant laborers of humble origins and on low incomes. Because of the abject poverty they live in, their main concern in life is that of quantity rather than quality. Therefore, there is even a large number of residential apartments in Kahrizak, whose bedrooms are dim and have no openings to let the sunlight in; nonetheless, they are so popular because of their affordability.
The project was offered to us at the time when two stories of it had been constructed and the executor was highly circumscribed in his budget. The land on which the building was constructed was square with 18 m2 sides and the building itself was surrounded by other constructions from three sides so the only dimension from which it could enjoy the sunlight was the southern side. It is worth a mention that two 55-m2 units were built on each floor of the building so the best solution possible at the time we accepted this project was to maintain the conditions of the units in the north wing and enhance the quality of the units in the south wing to build up an effective interaction between the northern units and the urban façade of the project. To do this there were a few difficulties.
The first obstacle to conducting this project was the tight budget, therefore we decided to employ local workers and use inexpensive regional materials such as brick and concrete.The second hindrance was the mismatch between the residents’ culture and the type of buildings built in the region. For instance, the big balconies constructed in the apartments were walled in and roofed in to either add some space to the homes or be used as storerooms. There were also some balconies whose residents walled them in with colored glass bricks in order to prevent others from seeing the clothes they put out to dry and this in turn stifled the natural light and spoilt the look of the building.
Considering the residents’ use of and attitudes towards balconies then, Brick, firstly as inexpensive material and secondly as a modular and proportional material which has many advantages in order to create different alternatives. We used brick modules to build the balconies and satisfy the residents’ needs and because the units were so small, we placed the closets and cabinets inside these modules to make the most of the space. We also used tall windows to boost the natural light inside the apartments.
Architect statement:
When we were offered this project, there were factors such as the location of the project, the problems in the region, the poverty the residents lived in and the Client’s determination to improve the living conditions in Kahrizak that motivated us to find the best solutions possible to build accommodations appropriate to the region’s climate and residents’ culture so as to set an typology of design and construction in the area. Since there is a myth in our society that good architecture is the immediate result of good money supply so it belongs to the rich only, the main goal of this project was designing a construction enjoying quality and providing affordability. This goal could be achieved only through the effective interaction and cooperation between the architect, the Client and the collaborators.
There is a constant historical principle in Iranian architecture: the richness in details in coexistence with the representation of simplicity in overall scale which finally ends into merging with the context and matching to their functions. In Iranian traditional architecture users built their houses in a sustainable and climatic manner. This architectural considerations led into creation of a variety of typologies in different climatic zones of the country. We decided to be loyal to this principle in our project.
The choice of material was a significant parameter in this project mainly because we had to choose something affordable and easy to freight to the site. As a result, we considered clay blocks which were produced in a factory nearby and this meant a considerable decrease in the freight charge of the materials. The modules were constructed with bricks and we tried to find a suitable material for the module frames. The least expensive material that gave us the ability to create our desired sense of space was concrete. This way, we could reduce the cost of the project to its minimum. We used this reduction of cost to create the high quality interior spaces.
After designing the project we started to train regional workmen. To make sure that they are skilled enough to arrange final modules we ran some test modules before the final construction phase started. The client’s patience, understanding and his trust helped the process.
The close collaboration between architect and the client caused the progress of this project in a half forgotten district and at last it reached residents satisfaction. The units were sold-out during the construction phase with the same price of a finished building in the neighborhood while there was so many completed buildings left unsold. This way we achieved the client`s goal to gain profit of his project. That was what we all searching for; residents’ satisfaction, the clients’ benefit; A proper architecture from architect`s point of view and a good resume for constructors. Thus everyone who was somehow involved in the project was given what he/she tried to achieve
Application of brick products:
As it may be seen in the project images we used clay blocks in the façade in a way that cover some parts of the terraces according to the reasons mentioned above.Brick modules’ designs are based on Iranian geometrical patterns; each module was designed in relation with the function of the space behind it. Having variety in brick modules they are coherent and homophonic. That’s how it resulted in a smooth facade to represent both Iranian brick architecture and the essence of residential. In addition this geometry is concrete for local workmen and thus it facilitates the construction process. The geometry is also present in traditional residential architecture of desert areas of Iran
www.caoi.ir
برای دیدن تصاویر کامل پروژه فایل ضمیمه را دانلود کنید ...
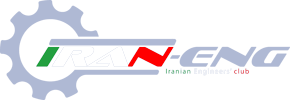












.jpg)
.jpg)
.jpg)
.jpg)
.jpg)
.jpg)
.jpg)
.jpg)
.jpg)
.jpg)
.jpg)
.jpg)
.jpg)
.jpg)
.jpg)
.jpg)
.jpg)
.jpg)
.jpg)
















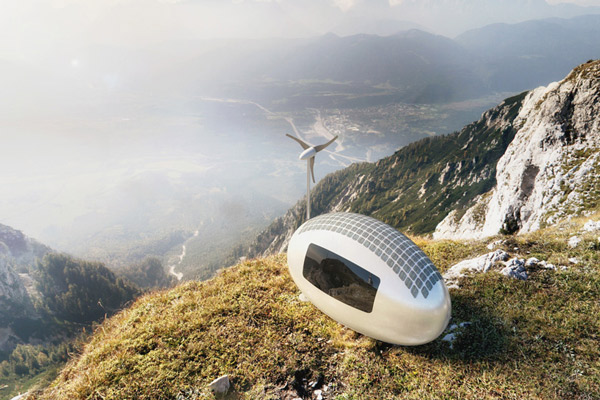
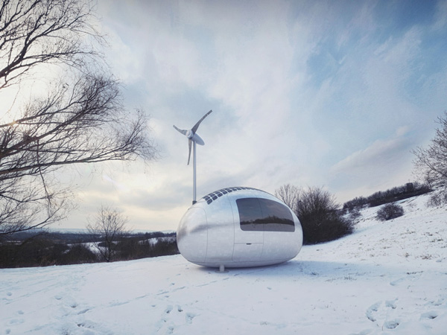
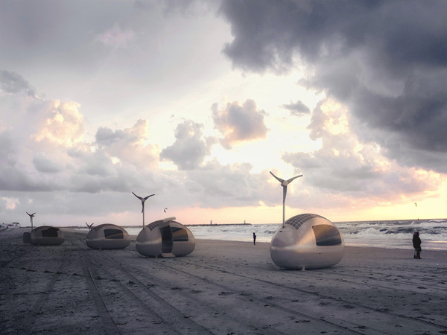
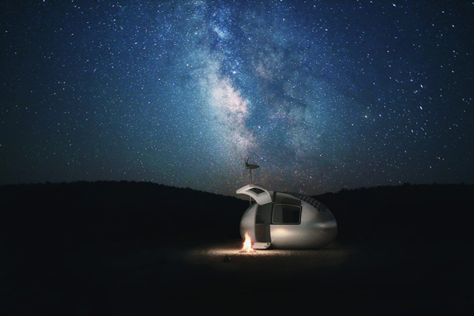
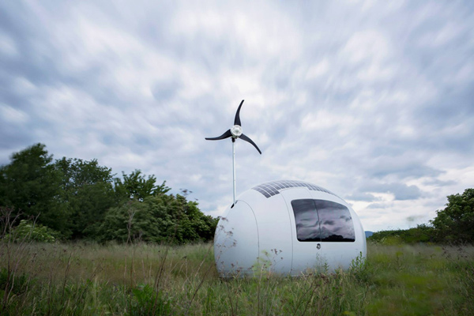
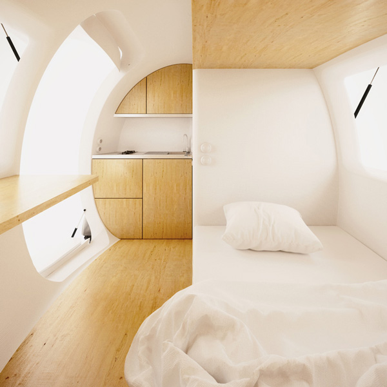
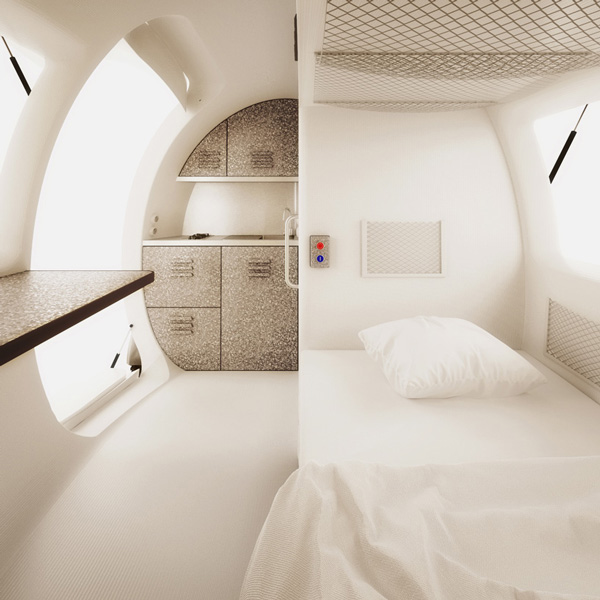
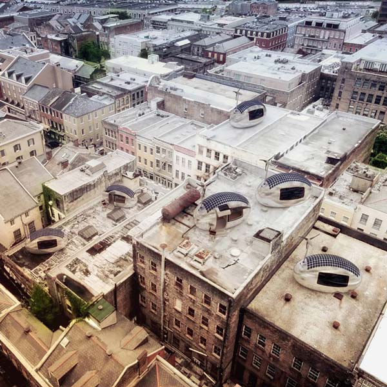
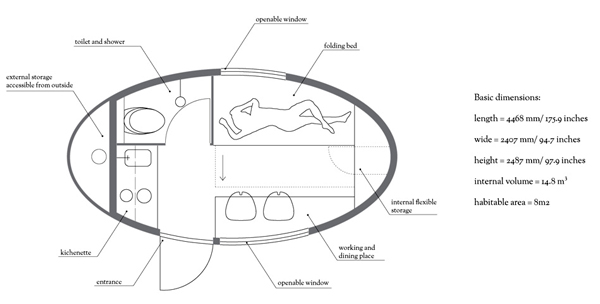
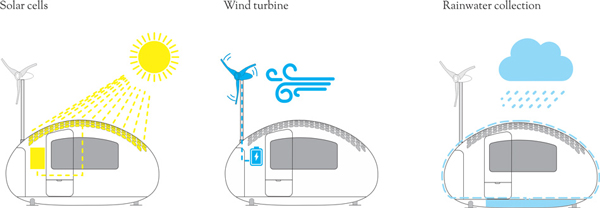
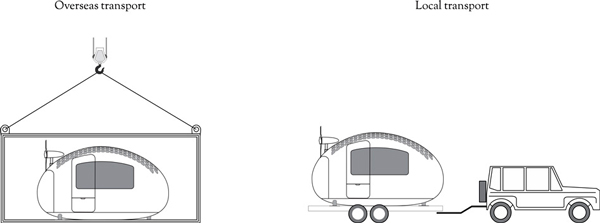
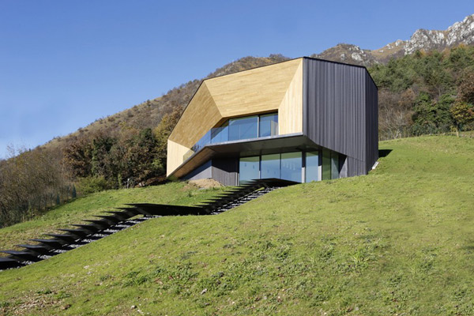
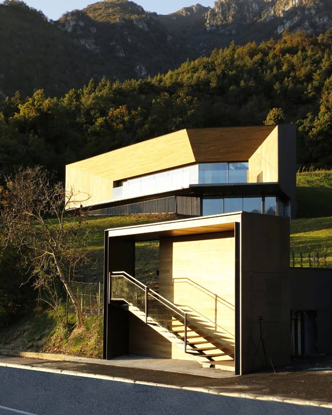
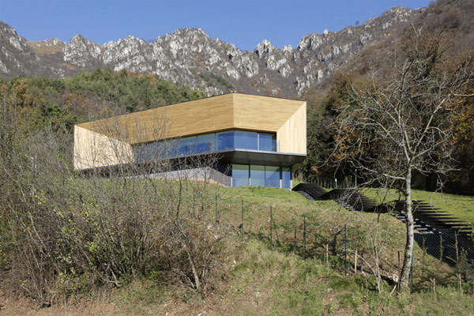
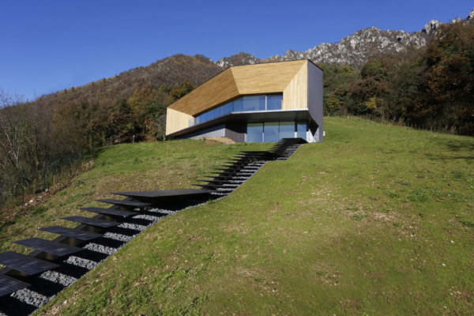
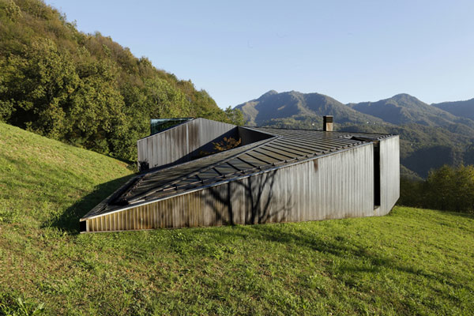
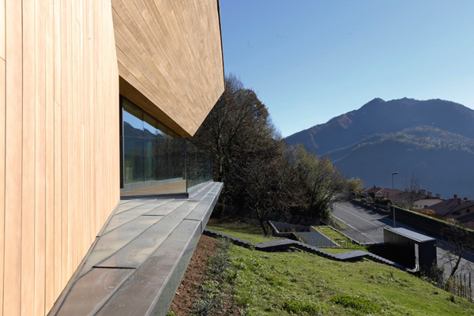
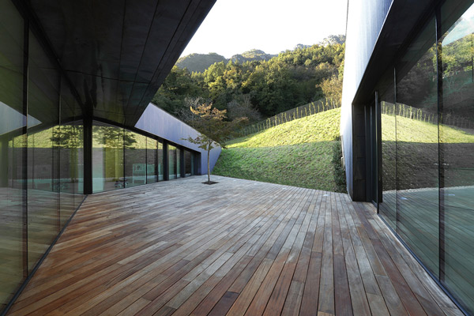
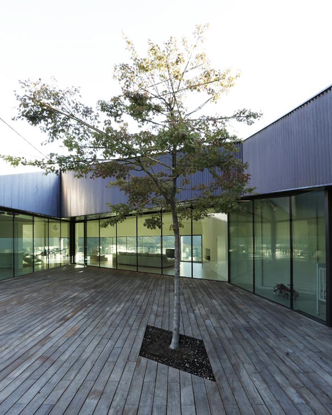
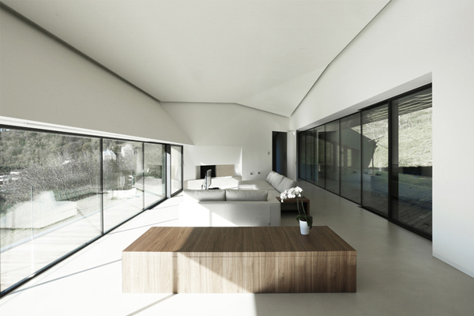
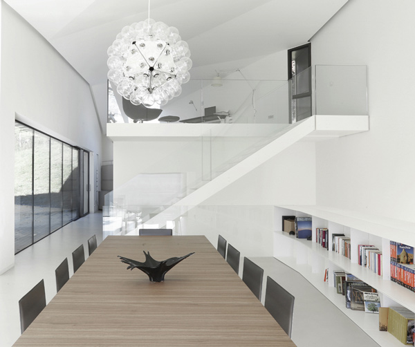
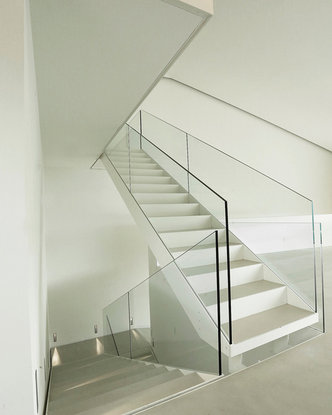
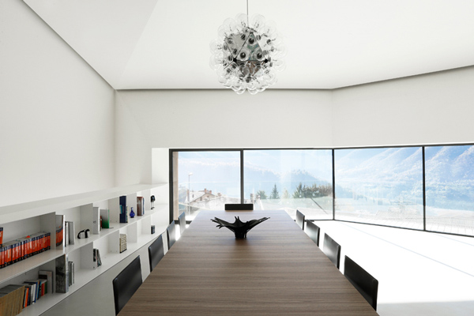
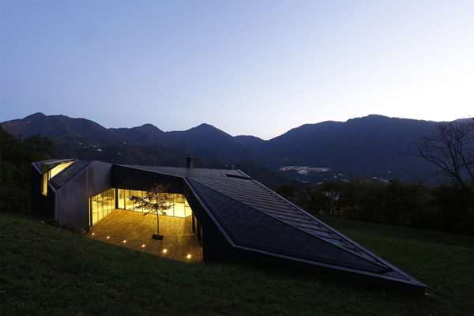
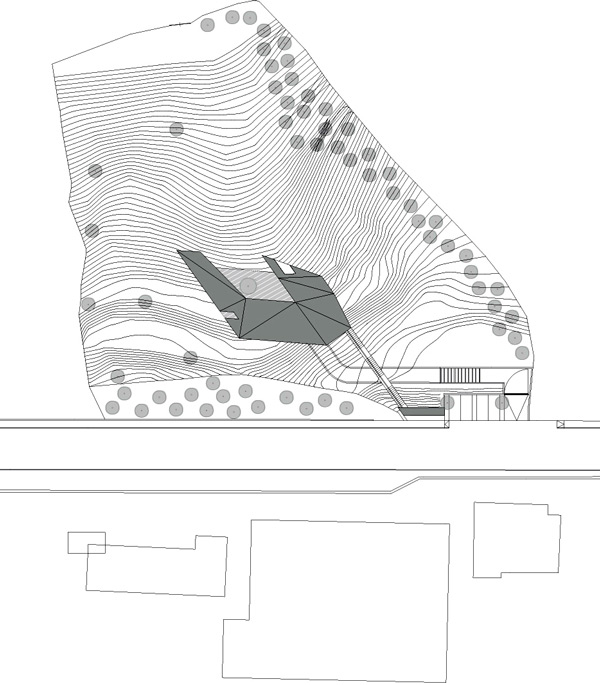
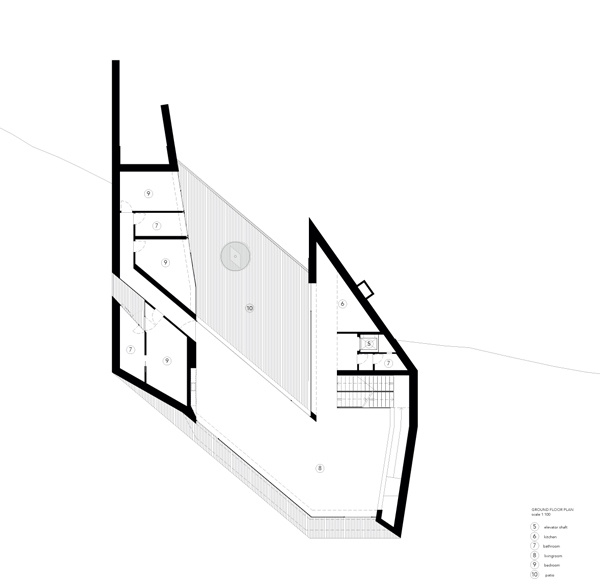

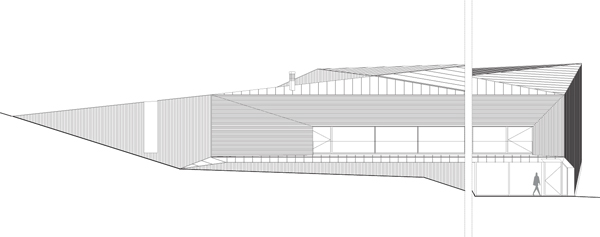





































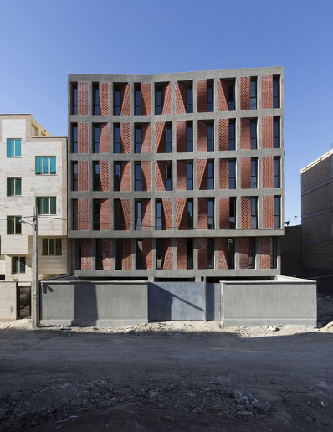
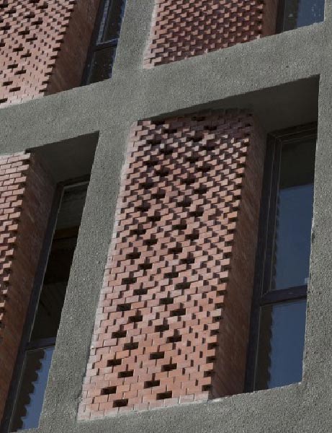
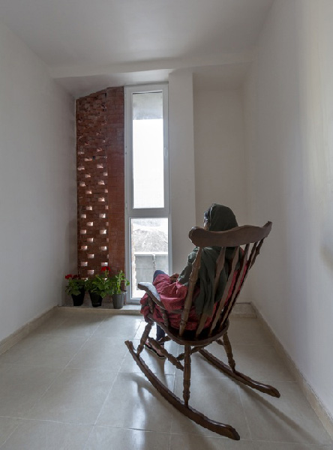
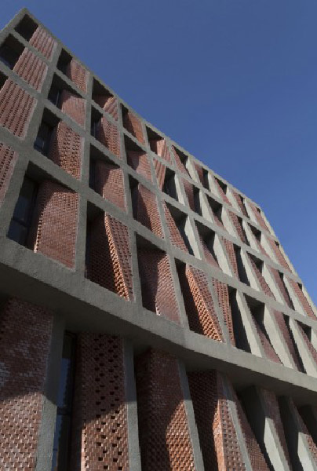
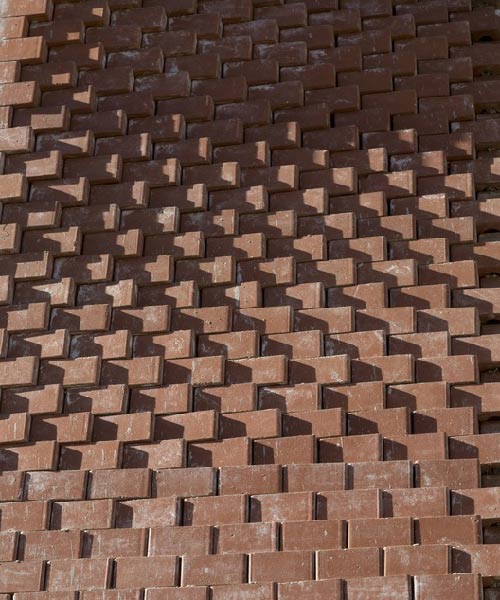
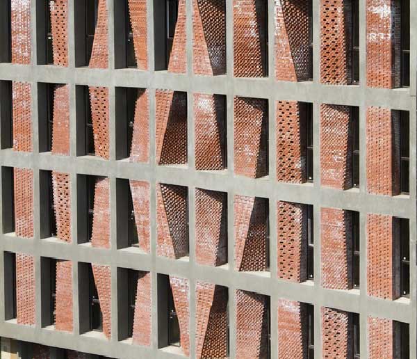
 Pasdaran-6
Pasdaran-6 Pasdaran-7
Pasdaran-7 Pasdaran-4
Pasdaran-4 Pasdaran-5
Pasdaran-5 Pasdaran-1
Pasdaran-1 Pasdaran-2
Pasdaran-2 Pasdaran-3
Pasdaran-3 Pasdaran-8
Pasdaran-8 Pasdaran-9
Pasdaran-9 Pasdaran-10
Pasdaran-10 Pasdaran-11
Pasdaran-11 Pasdaran-12
Pasdaran-12 Yaser1
Yaser1 Yaser2
Yaser2 Yaser3
Yaser3 Yaser4
Yaser4 Yaser5
Yaser5 Yaser6
Yaser6 Yaser7
Yaser7 Yaser8
Yaser8 Yaser9
Yaser9 Yaser10
Yaser10 Yaser11
Yaser11 Yaser12
Yaser12 Nakhjavan1
Nakhjavan1 Nakhjavan2
Nakhjavan2 Nakhjavan6
Nakhjavan6 Nakhjavan4
Nakhjavan4 Nakhjavan5
Nakhjavan5 Nakhjavan3
Nakhjavan3 Nakhjavan7
Nakhjavan7 Nakhjavan8
Nakhjavan8 Nakhjavan9
Nakhjavan9 Nakhjavan10
Nakhjavan10 Nakhjavan11
Nakhjavan11
 Mehrafarin1
Mehrafarin1 Mehrafarin2
Mehrafarin2 Mehrafarin3
Mehrafarin3 Mehrafarin4
Mehrafarin4 Mehrafarin5
Mehrafarin5 Mehrafarin6
Mehrafarin6 Mehrafarin7
Mehrafarin7 Sharestan-1
Sharestan-1 Sharestan-2
Sharestan-2 Sharestan-3
Sharestan-3 Sharestan-4
Sharestan-4 Sharestan-5
Sharestan-5 Sharestan-6
Sharestan-6















