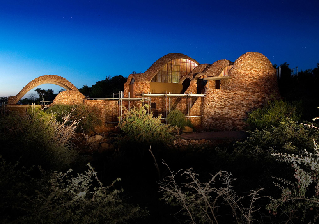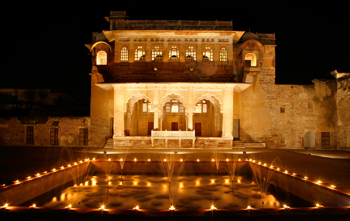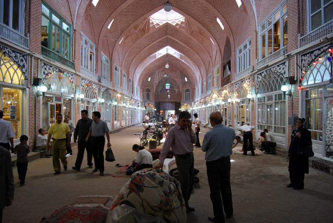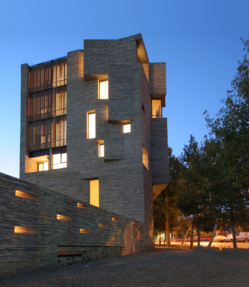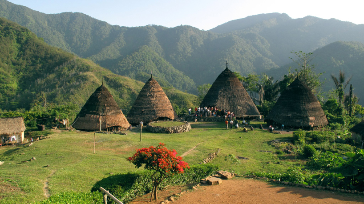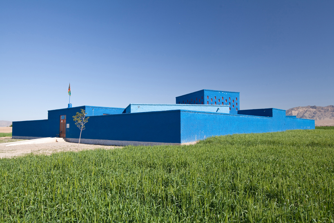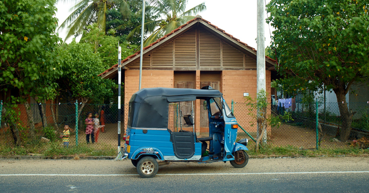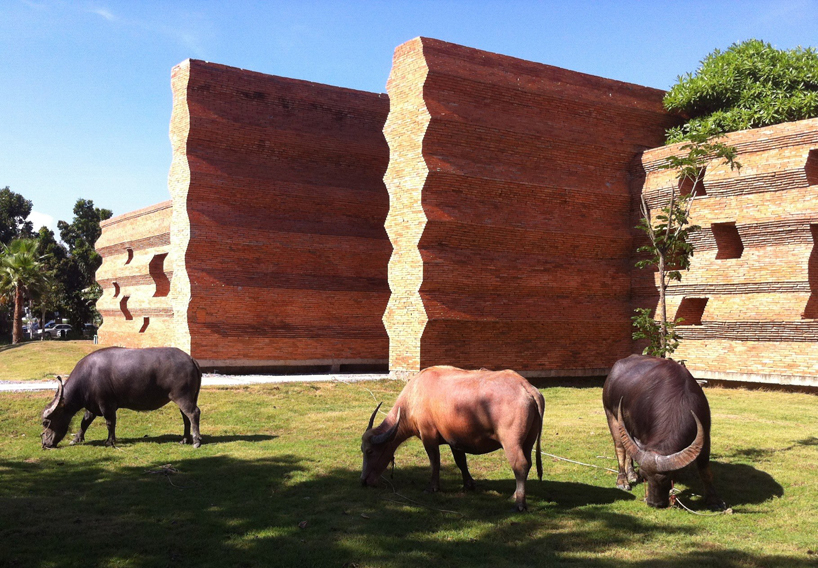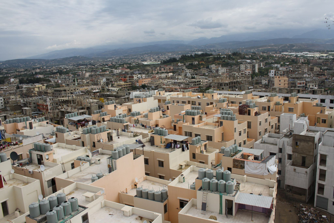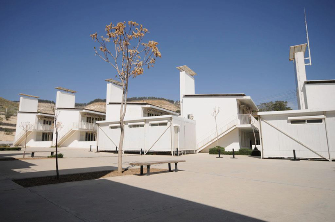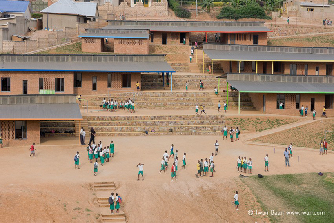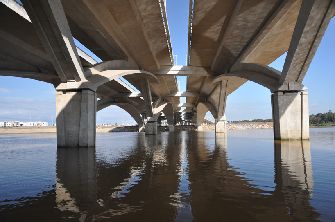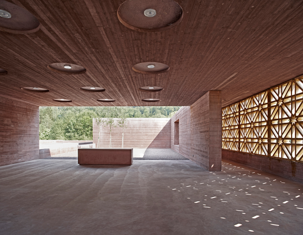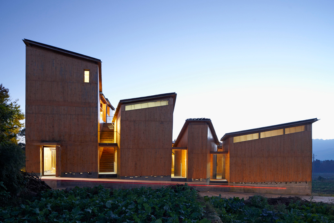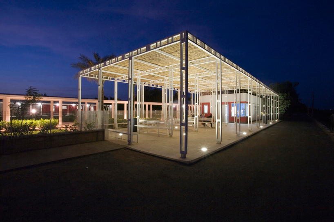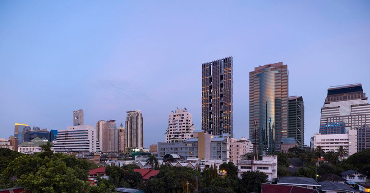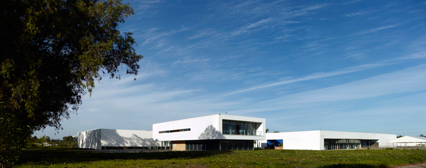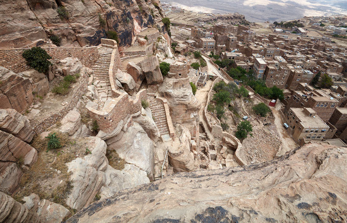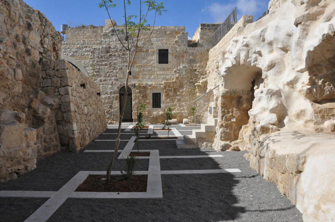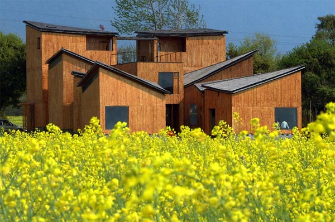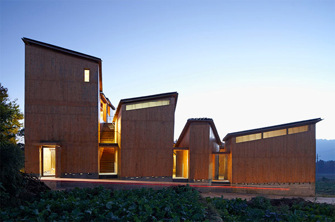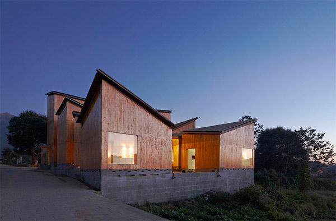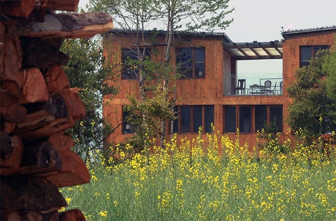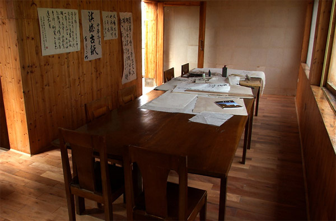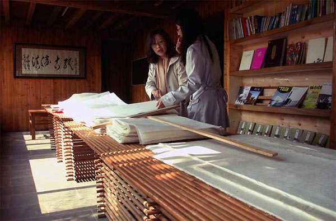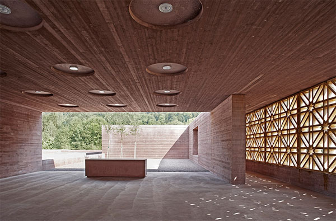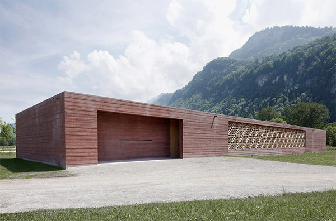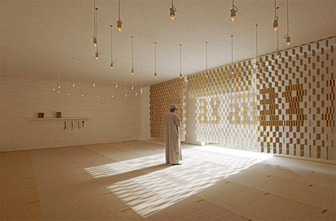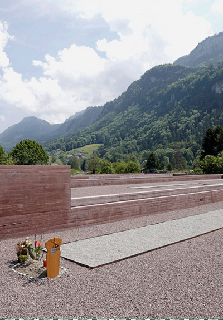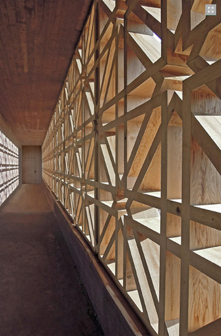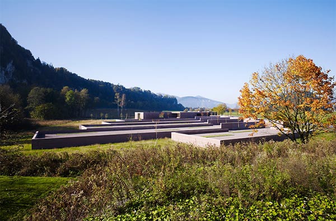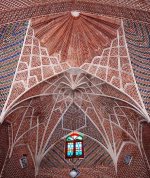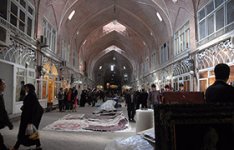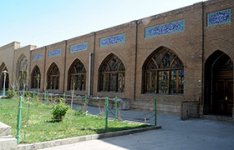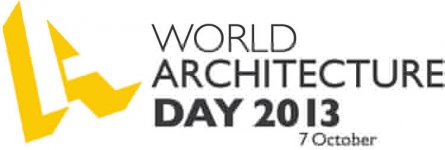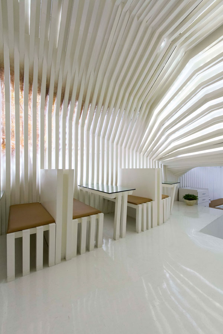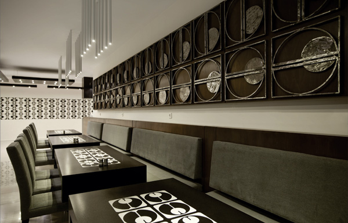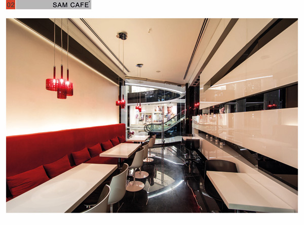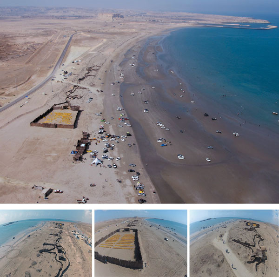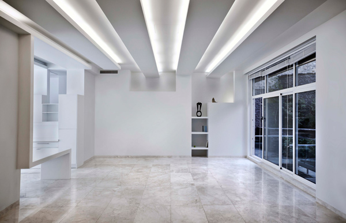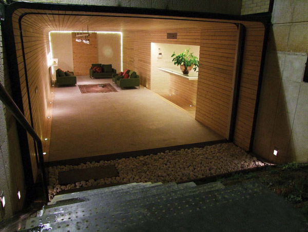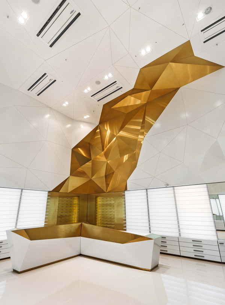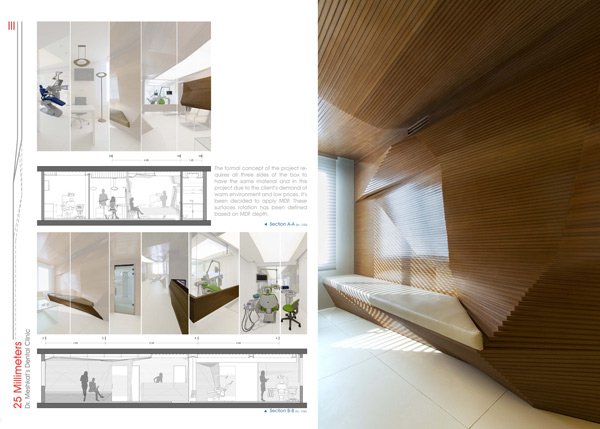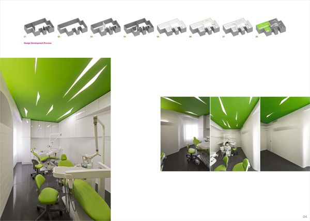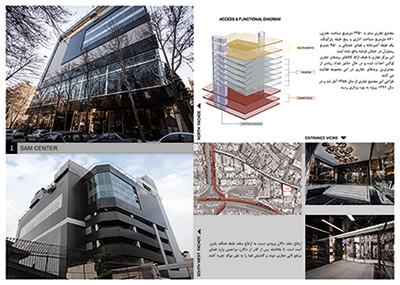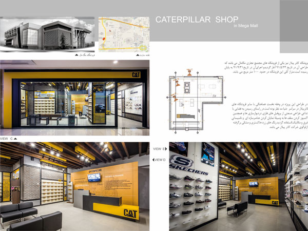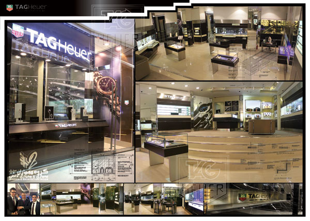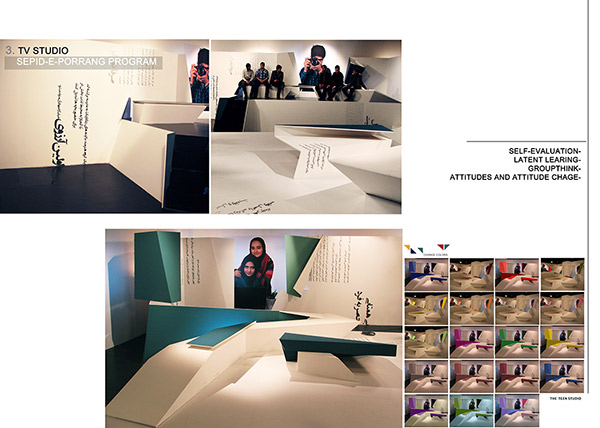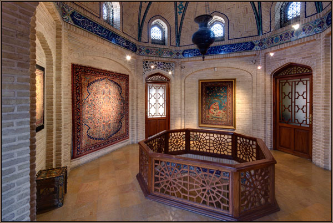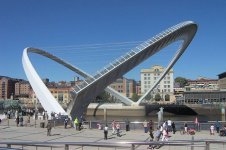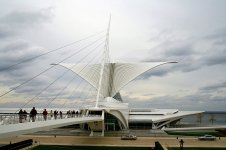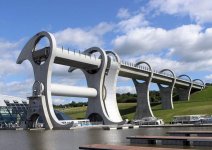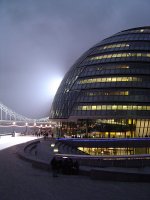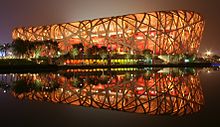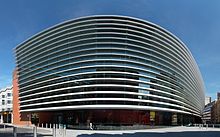Award
Prizes totalling up to US$1m, constituting the largest architectural award in the world, are presented every three years to projects selected by the Master Jury. Since 1977, documentation has been compiled on over 7500 building projects located throughout the world of which over 100 projects have received awards. The current 12th Award Cycle runs from 2011-2013
First -1978-1980
The 1980 award ceremony took place at the
Shalimar Gardens in
Lahore,
Pakistan. During this cycle, the Chairman's Award was given to
Hassan Fathy in recognition of his lifelong commitment to architecture in the
Muslim world. Prominent architect
Mazharul Islam was a member of Master Jury of first Aga Khan Award for Architecture.
Award recipients:
[9]
Kampung Improvement Programme,
Jakarta, Indonesia
Pondok Pesantren Pabelan, Central Java, Indonesia
Ertegün House,
Bodrum, Turkey
Turkish Historical Society,
Ankara, Turkey
Mughal Sheraton Hotel,
Agra, India
Conservation of
Sidi Bou Saïd,
Tunis, Tunisia
Rüstem Pasa Caravanserai,
Edirne, Turkey
National Museum,
Doha, Qatar
Ali Qapu, Chehel Sutun, and Hasht Behesht, Isfahan, Iran
Halawa House, Agamy, Egypt
Medical Centre,
Mopti, Mali
Courtyard Houses,
Agadir, Morocco
Water Towers,
Kuwait City, Kuwait
Intercontinental Hotel and Conference Centre,
Mecca, Saudi Arabia, by
Rolf Gutbrod and
Frei Otto
Agricultural Training Centre,
Nianing, Senegal
Second -1981-1983
The 1983 award ceremony took place at the
Topkapı Palace in
Istanbul.
Award recipients:
[10
Great Mosque of Niono,
Mali
Šerefudin's White Mosque,
Visoko, Bosnia and Herzegovina
Ramses Wissa Wassef Arts Centre,
Giza, Egypt
Nail Çakirhan Residence,
Akyaka Village,
Muğla, Turkey
Hafsia Quarter I, Tunis, Tunisia
Tanjong Jara Beach Hotel and
Rantau Abang Visitors' Centre,
Kuala Terengganu, Malaysia
Résidence Andalous,
Sousse, Tunisia
Hajj Terminal,
King Abdulaziz International Airport,
Jeddah, Saudi Arabia, by
Fazlur Khan
Tomb of Shah Rukn-i-'Alam,
Multan, Pakistan
Darb Qirmiz Quarter,
Cairo, Egypt
Azem Palace,
Damascus, Syria
Third -1984-1986
The 1986 award ceremony took place at
El Badi Palace in
Marrakesh,
Morocco. The
brief prepared by the Steering Committee for this award cycle focused on the preservation and continuation of cultural heritage, community building and social housing, and excellence in contemporary architectural expression.
Six winners were chosen from among 213 entries.
[11] The conservation of Mostar Old Town and restoration of Al-Aqsa Mosque were examples of cultural heritage, the first theme, while the Yama Mosque and Bhong Mosque were noted for their innovation in translating traditional techniques and materials to meet contemporary requirements. The Social Security Complex and Dar Lamane Housing address the issues of community and social housing while remaining sensitive to local culture. The Chairman's Award for Lifetime Achievements was given to
Iraqi architect
Rifat Chadirji.
Award recipients:
[12
Social Security Complex, Istanbul, Turkey
Dar Lamane Housing,
Casablanca, Morocco
Conservation of Mostar Old Town, Bosnia and Herzegovina
[13]
Restoration of Al-Aqsa Mosque,
Noble Sanctuary,
Jerusalem
Yaama Mosque, Yaama,
Tahoua, Niger
Bhong Mosque,
Bhong,
Rahim Yar Khan District, Pakistan
Fourth-1987-1989
The 1989 award ceremony took place at the
Citadel of Salah Ed-Din in Cairo. The fourth cycle of the award considered 241 project nominations. Of these, 32 were short-listed for technical review
[14] and the Master Jury selected 11 winners. Two themes were noted as areas of focus in this cycle: Revival of past vernacular traditions, and projects that reflect the efforts of individual patrons and of non-governmental organisations in improving society.
Projects such as the Great Omari Mosque and the Rehabilitation of Asilah seek to reconstruct and preserve heritage buildings for continued use, demonstrating the significance of these spaces within their communities. Meanwhile the Grameen Bank Housing Programme and Sidi el-Aloui Primary School apply architectural solutions to address current socioeonomic issues.
Award recipients:
[15]
Great Omari Mosque (
Sidon,
Lebanon)
Rehabilitation of
Asilah (Asilah, Morocco)
Grameen Bank Housing Programme (various locations in
Bangladesh)
Citra Niaga Urban Development (
Samarinda,
East Kalimantan, Indonesia)
Gürel Family Summer Residence (
Çanakkale,
Turkey)
Hayy Assafarat Landscaping and al-Kindi Plaza (
Riyadh, Saudi Arabia)
Sidi el-Aloui Primary School (Tunis, Tunisia
Corniche Mosque (Jeddah, Saudi Arabia)
Ministry of Foreign Affairs (Riyadh, Saudi Arabia)
National Assembly Building (
Sher-e-Bangla Nagar,
Dhaka,
Bangladesh), by
Louis Kahn
Institut du Monde Arabe (Paris, France), by
Jean Nouvel and
Architecture-Studio
Fifth -1990-1992
The 1992 award ceremony took place at the
Registan Square in
Samarkand,
Uzbekistan.
Award recipients:
[16]
Kairouan Conservation Programme (Kairouan, Tunisia)
Palace Parks Programme (Istanbul,
Turkey)
Cultural Park for Children (Cairo, Egypt)
East Wahdat Upgrading Programme (
Amman,
Jordan)
Kampung Kali Code (
Yogyakarta, Indonesia)
Stone Building System (
Daraa Governorate, Syria)
Demir Holiday Village (
Bodrum, Turkey)
Pan African Institute for Development (
Ouagadougou,
Burkina Faso), by
Association pour le Développement d'une Architecture et d'un Urbanisme Africains (A.D.A.U.A. - Association for the Development of African Architecture and Urban Planning)
Entrepreneurship Development Institute of India (
Ahmedabad,
India), by
Bimal Hasmukh Patel
Sixth -1993-1995
The 1995 award ceremony took place at the
Kraton Surakarta in
Surakarta, Indonesia.
Award recipients:
[17]
Restoration of
Bukhara Old City (Bukhara, Uzbekistan)
Conservation of Old
San'a' (San'a',
Yemen)
Hafsia Quarter II (Tunis, Tunisia)
Khuda-ki-Basti Incremental Development Scheme (
Hyderabad, Pakistan)
Aranya Community Housing (
Indore, India)
Great Mosque and Redevelopment of the Old City Centre (Riyadh, Saudi Arabia)
Menara Mesiniaga (
Kuala Lumpur,
Malaysia)
Kaédi Regional Hospital (
Kaedi,
Mauritania), by
A.D.A.U.A.
Mosque of the
Grand National Assembly (
Ankara, Turkey)
Alliance Franco-Sénégalaise (
Kaolack,
Senegal)
Re-Forestation Programme of the
Middle East Technical University (Ankara, Turkey)
Landscaping Integration of the
Soekarno-Hatta Airport (
Cengkareng, Indonesia)
Seventh -1996-1998
The 1998 award ceremony took place at the
Alhambra in
Granada,
Spain. The Master Jury selected seven winning projects of the 424 presented. During this cycle, special emphasis was placed on projects that responded creatively to the emerging forces of
globalization. Issues such as
demographic pressure,
environmental degradation, and the crisis of the
nation-state, and the changes in lifestyle, cultural values, and relationships among social groups and between governments and people at large they prompted, were considered.
Of the winning projects, the rehabilitation of Hebron Old Town and Slum Networking of Indore City sought to reclaim community space in environments strained by social, physical and environmental degradation. The Lepers Hospital created a sustainable and dignified shelter for a marginalized segment of society. The remaining projects were recognized for their contribution in evolving an architectural vocabulary in response to contemporary social and environmental challenges.
[18]
Award recipients:
[19]
Rehabilitation of
Hebron Old Town
Slum Networking of Indore, India
Lepers Hospital, Chopda Taluka, India
Salinger Residence,
Bangi,
Selangor, Malaysia
Tuwaiq Palace,
Riyadh, Saudi Arabia
Alhamra Arts Council,
Lahore, Pakistan, by
Nayyar Ali Dada
Vidhan Bhavan,
Bhopal, India
[20]
Eighth (1999-2001)
The 2001 Award Presentation Ceremony took place at the
Citadel of Aleppo in
Syria. During this cycle, the Chairman's Award was given to
Geoffrey Bawa to honour and celebrate his lifetime achievements in and contribution to the field of architecture.
Award recipients:
[21]
New Life for Old Structures (various locations, Iran
Aït Iktel (
Abadou, Morocco)
Kahere Eila Poultry Farming School (
Koliagbe,
Guinea)
Nubian Museum (
Aswan, Egypt)
SOS Children's Village (
Aqaba, Jordan)
Olbia social Centre of
Akdeniz University (
Antalya, Turkey), by
Cengiz Bektas
Bagh-e-Ferdowsi (Tehran, Iran)
Datai Hotel (
Langkawi, Malaysia)
Ninth (2002-2004
The 2004 award ceremony took place at the
Humayun's Tomb in
New Delhi, India. During the ninth cycle, 378 projects were nominated. Of these, 23 were site-reviewed, and the Master Jury selected seven award recipients.
[22] Notable among the recipients are the Sandbag Shelter Prototypes, developed by
Nader Khalili to enable victims of natural disasters and war to build their own
shelter using earth-filled sandbags and barbed wire. The resulting structures - made up of arches, domes and vaulted spaces built using
superadobe techniques - provide earthquake resistance, shelter from hurricanes and flood resistance, while being aesthetically pleasing.
[23]
Other winning projects include a primary school in
Gando,
Burkina Faso, that combines high-caliber architectural design with local materials, techniques and community participation. The Bibliotheca Alexandria in Egypt and the Petronas Towers in Malaysia are examples of high-profile landmark buildings.
Award recipients:
[24]
Bibliotheca Alexandrina, Alexandria, Egypt, by
Norwegian architectural office
Snøhetta
Primary School,
Gando,
Burkina Faso, by
Diébédo Francis Kéré
Sandbag Shelter Prototypes (various locations), developed by
Nader Khalili
Restoration of Al-Abbas Mosque (Asnaf, Yemen)
Old City of Jerusalem Revitalisation Programme, Jerusalem
B2 House,
Ayvacik, Turkey, by
Han Tümertekin
Petronas Towers,
Kuala Lumpur, Malaysia, by
César Pelli
Tenth (2005-2007)
The 2007 Award Presentation Ceremony was held at the Petronas Towers in Kuala Lumpur, Malaysia. This cycle marked the 30th anniversary of the award. A total of 343 projects were presented for consideration, and 27 were reviewed on site by international experts.
[26]
The award recipients were:
[27]
Samir Kassir Square,
Beirut, Lebanon
Rehabilitation of the City of
Shibam, Yemen
Central Market,
Koudougou, Burkina Faso
University of Technology Petronas,
Bandar Seri Iskandar, Malaysia, by
Foster + Partners
Restoration of the
Amiriya Madrasa,
Rada, Yemen
Moulmein Rise Residential Tower,
Singapore, by
WOHA Architects
Royal Netherlands Embassy,
Addis Ababa, Ethiopia, by
Dick Van Gameren,
Bjarne Mastenbroek
Rehabilitation of the Walled City,
Nicosia, Cyprus
METI School in
Rudrapur,
Dinajpur, Bangladesh, by
Anna Heringer
Eleventh (2008-2010)
The 2010 Award Presentation Ceremony was held at the
Museum of Islamic Art, Doha. A total of 401 projects were nominated of which 19 were shortlisted.
[28]
The Chairman's Award went to
Oleg Grabar.
[7]
The award recipients were:
[29]
Wadi Hanifa Project, Riyadh,
Saudi Arabia
Revitalisation of nineteenth and early twentieth-century architectural heritage of
Tunis,
Tunisia
Research Centre and Museum,
Madinat Al-Zahra, Cordoba,
Spain, by
Nieto Sobejano Arquitectos[30]
Ipekyol Textile Factory,
Edirne,
Turkey
Bridge School,
Xiashi,
Fujian,
China


 Download high resolution images and captions
Download high resolution images and captions






























