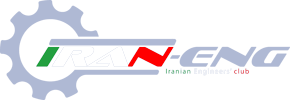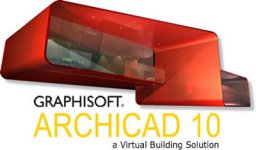





Elite Software Chvac v7.01.41
نرم افزاری بسیار معروف و حرفه ای و گرانقیمت 1945 دلاری برای مهندسی معماری و ساختمان سازی با قابلیت های بسیار عالی و کاربردی بشرح زیر برای کلیه مهندسان و دانشجویان عمران و معماری و طراحی .

توجه مهم : برای کسب اطلاعات بیشتر در مورد قابلیت های ویژه این برنامه به سایت اصلیدر اینجا مراجعه بکنید .
Calculates Peak Heating & Cooling Loads
Determines Building Tonnage and Room CFM Requirements, and Runout Duct Sizes
Uses either the RTS or CLTD calculation method
Computes CFM Air Quantities With Psychrometrics
Calculates from Manually Entered Data or Directly from Floor Plans Created with Drawing Board (sold separately)
Links with Elite Software's Energy Audit andEZDOE Energy Programs
Transfers data to theeQUEST and PowerDOE Energy Analysis Programs
Allows 30 Walls, 30 Windows, and 12 Roofs per Zone
Automates Compliance with ASHRAE Standard 62
Calculates in both Metric and English Units
Converts any project from English to Metric units and vice-versa
Allows Simultaneous Infiltration and Ventilation
Calculates Runout and Main Trunk Duct Sizes
Selects Equipment from ARI/GAMA Databases
Allows Virtually Unlimited Number of Zones
Zones May be Optionally Grouped Under VAV Boxes
Prints Numerous Color Pie Charts and Bar Graphs
Creates Spreadsheet Output File
حجم : 16.66 مگابایت
دانلود : فول برنامه + کرک / سریال نامبر : از سایت رپیدشیر از اینجا دریافت بکنید
پسورد : اسم این سایت میباشد : www.devilived.com
__________________
dvb2.com




































 vb2
vb2

