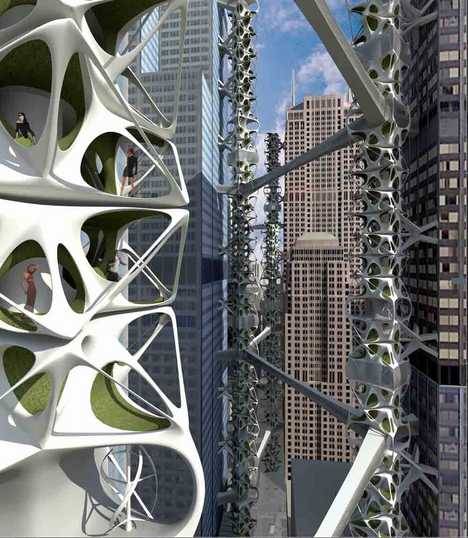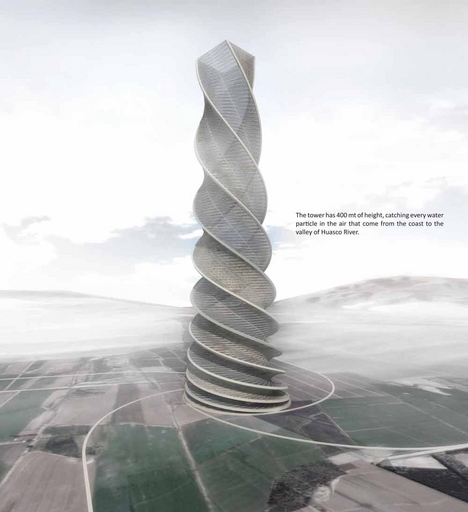Today, the Los Angeles Business Council (LABC) honored the region’s finest architecture design projects, including the new Los Angeles Green Building Award, at the 38th Annual Los Angeles Architectural Awards. The Awards Program, which recognizes entire project teams (architects, developers and contractors) , spotlighted the abundance of world-class architecture and sustainable development being built in Los Angeles today. Co-chairs Andy Cohen, FAIA, Executive Director, Gensler and Brooke Lauter, First Vice President - Corporate Communications, Arden Realty and key leadership from sponsoring companies presented the awards to more than 30 project teams across 17 architectural and building categories.
In a new award category this year, the LABC and Mayor Villaraigosa presented the first Los Angeles Green Building Award. This new category was created in order to properly acknowledge deserving projects that advance sustainable development in the city. Reinforcing Los Angeles’ growing prominence in the world of contemporary architecture, 2008 Pritzker Architecture Prize Laureate Jean Nouvel of France was the event keynote speaker.
“For all of us that believe that growth and business and sustainability and the environment can go hand in hand, our time is now,” said Los Angeles Mayor Antonio Villaraigosa. . “The demand in Los Angeles for building greener, more efficiently and earth-friendly has never been greater.”
10000 Santa Monica Boulevard, Ateliers Jean Nouvel
In addition, the LABC presented a special Community Impact Award to the City of Los Angeles along with the exceptional architects and contractors who together comprise the City of Los Angeles Green Building Program. This award recognizes the 56 active sustainable municipal building projects, one of the largest municipal building programs in the nation. The LABC especially commended the Bureau of Engineering as a green building leader in the City, for their management of 49 active LEED projects.
“It’s an honor for the city to be recognized for its environmental leadership,” said Los Angeles City Council President Eric Garcetti, who helped write the legislation that created the Green Building Program. “With the most expansive green building ordinance in the country, we are reducing our carbon footprint and acknowledging the advances of the green building industry.”
Hotel Ray, Belzberg Architects
The LABC Architectural Awards honor project teams whose developments improve the quality of architecture and enhance the urban fabric of Los Angeles. Awards were presented in 17 categories: Civic, Design Concept, Education, Green Building, Healthcare, Housing, Interiors, L.A. Pride, Landscape Architecture, Mixed-Use, New Buildings, Preservation, Renovated Buildings, Retail, Sustainability, Unbuilt and Grand Prize.
“For over a year, the LABC has worked with the City to develop a private sector green building program and today we congratulate those design teams who have voluntarily complied and are building sustainable in Los Angeles,” said Mary Leslie, President of the Los Angeles Business Council.
Edmunds.com, STUDIOS architecture
Also for the first time, the LABC sent a Call for Entries to local high schools and universities and awarded the Rising Star Award to a student team from UCLA. Famed architectural photographer Julius Shulman, a legend himself, honored the next generation and presented the award.
All awardees were selected by a thirteen-member jury of distinguished peers including architects, developers and contractors. To receive an award, projects must be located within Los Angeles County and completed during 2006 or 2007 ("design concept” and “unbuilt” categories exempt). The Broad Contemporary Art Museum at LACMA received the grand prize for developing and supporting the vision for a new LACMA campus. The team designed a series of buildings, connective walkways, grand stairways, open plazas, sculpture gardens, and public art, all in an effort to connect the campus and establish an environment that would unify the new exhibition of contemporary art, with the balance of their current collection.
Winners of the 38th Annual Los Angeles Architectural Awards:
ALLEN MATKINS
GREEN BUILDING AWARD
Built
Project: Luma
Architect: Ankrom Moisan Associated Architects
Contractor: Howard S. Wright Construction
Owner: The South Group
Unbuilt
Project: W Hollywood
Architect: HKS Architects, Inc.
Contractor: Webcor Builders
Owner: Gatehouse Capital
Design Concept
Project: Los Angeles Museum of the Holocaust
Architect: Belzberg Architects
Owner: Los Angeles Museum of the Holocaust
MACERICH
GRAND PRIZE
Project: Broad Contemporary Art Museum at LACMA
Design Architect: Renzo Piano Building Workshop
Executive Architect: Gensler
Contractor: MATT Construction Corp.
Owner: Los Angeles County Museum of Art
AEG
CIVIC AWARD
Project: Broad Contemporary Art Museum at LACMA
Design Architect: Renzo Piano Building Workshop
Executive Architect: Gensler
Contractor: MATT Construction Corp.
Owner: Los Angeles County Museum of Art
CRESA PARTNERS
DESIGN CONCEPT AWARD
Affordable Low-Rise
Project: Sierra Bonita Housing
Architect: Tighe Architecture
Owner: West Hollywood Community Housing Corporation
Residential High-Rise
Project: 10000 Santa Monica Boulevard
Design Architect: Ateliers Jean Nouvel
Executive Architect: House & Robertson Architects, Inc.
Owner: SunCal Companies
Commercial
Project: Hotel Ray
Architect: Belzberg Architects
Owner: The Ambrose Group
PERKINS + WILL
EDUCATION AWARD
Project: LAUSD Miguel Contreras Learning Complex
Architect: Johnson Fain
Owner: Los Angeles Unified School District
Contractor: Clark Construction
L.A. PRIDE AWARD
Project: Los Angeles Dodgers Stadium
Architect: HKS Architects, Inc.
Contractor: DPR Construction
Owner: The Los Angeles Dodgers
ARDEN REALTY
SUSTAINABILITY AWARD
Commercial
Project: Symantec - Culver City
Architect: HOK
Contractor: Webcor Builders
Owner: Symantec Corporation
Civic
Project: Santa Clarita Transit Maintenance Facility
Architect: HOK
Contractor: Intertex General Contractors, Inc.
Owner: City of Santa Clarita
Housing
Project: LivingHome
Architect: Ray Kappe Architects and Planners with LivingHomes
Contractor: Profile Structures INC - modular
Owner: LivingHomes
HOK/FIVEKILLER CONSULTING
HEALTHCARE AWARD
Project: Ronald Reagan UCLA Medical Center
Design Architect: Pei Partnership Architects
Executive Architect: Perkins + Will
Consulting Architect: RBB Architects Inc.
Contractor: Tutor Saliba
Owner: UCLA Capital Programs
WATT COMPANIES
HOUSING AWARD
Single Family
Project: Altamira Residence
Architect: Marmol Radziner and Associates
Contractor: Jerico Development Inc.
Owner: Eric and Susanne Johnson
Project: House in West Los Angeles
Architect: Barton Myers Associates, Inc.
Contractor: Peck Homes
Project: Skyline
Architect: Belzberg Architects
Owner: Skyline LLC
















































































































































































































































































































