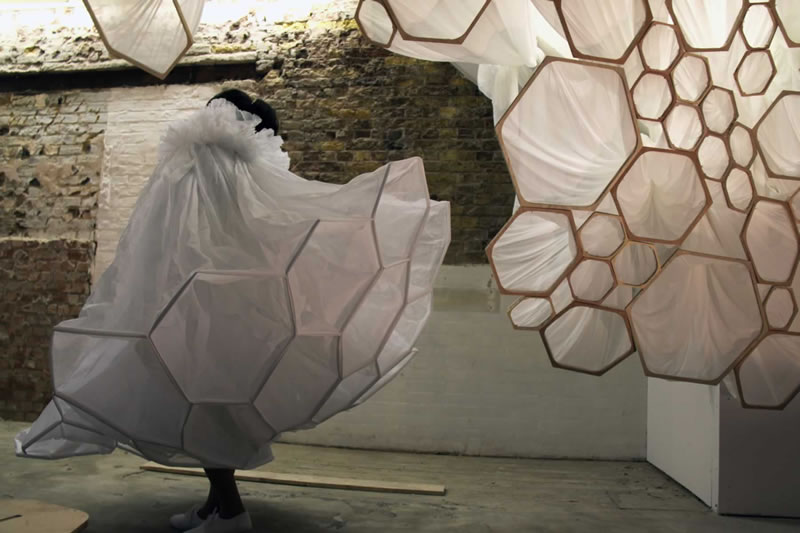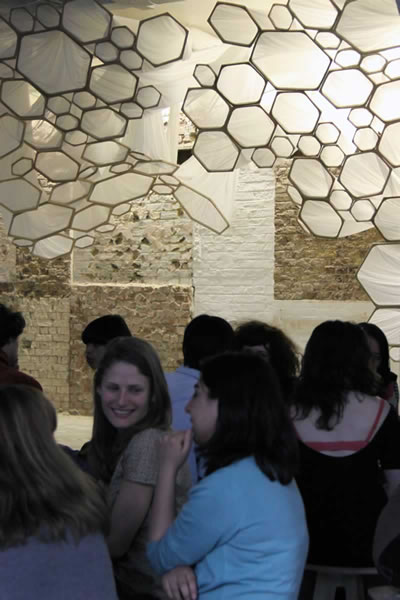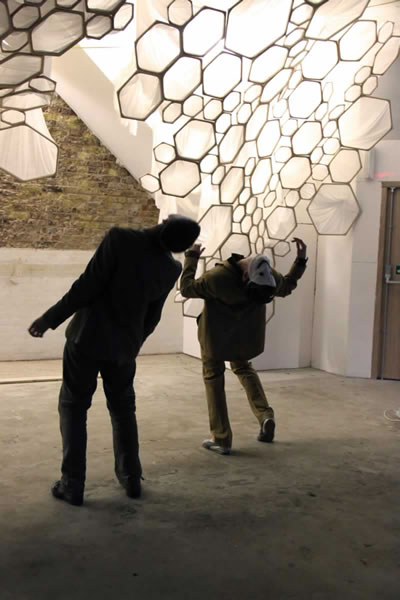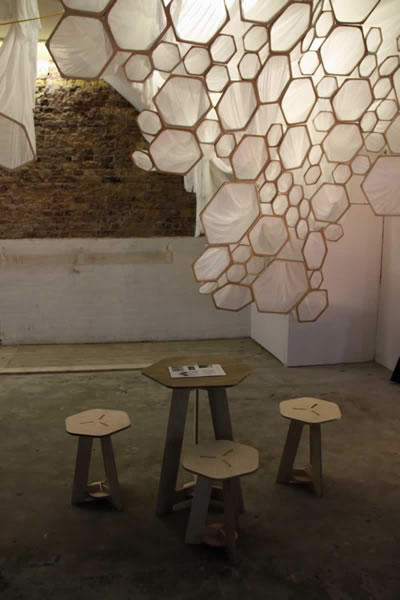raha
مدیر بازنشسته
Claudia White | DIPLOMA
[de]laminate This architectural proposal is an event and educational public strip, or otherwise known as a Norwegian Allmenning, located in the west coastal city of Bergen Norway. The proposal provides a fundamental link with the city, the infrastructure hubs and the waterfront. The project primarily deals with the exploration and potentials of timber lamination, to which has been my interest over this year. I have focussed this within Bergen, where I can capitalise on this readily available resource, and where they have for generations had a keen eye on glu laminated design. Norway is known to export unrefined timber globally. I am looking at its refinement – the potential for detail. The Allmenning that is carved out through the new building densities that populate the site, providing a new laminated street layout and street profile. The program distributes as a series of laminated details that link together, providing spatial variation for a new education centre and public event space. The technical adgenda investigates the curve in laminated timber within a bifurcated system. Bifurcation is the splitting of a main body into two parts. As an example condition, the bifurcation will transit from a structural wall to the detail of the ballustrade. Each visitor providing themselves a unique perception of their environment, the city, the waterfront and the local industries at work. It is a catalyst for public life and public education.With my interest in glulam, I have collaborated with the engineer Tomrod Dyken, an expert in timber bridge construction, from the Norwegian Public Roads Administration and the company Moelven Laminated Timber Structures.
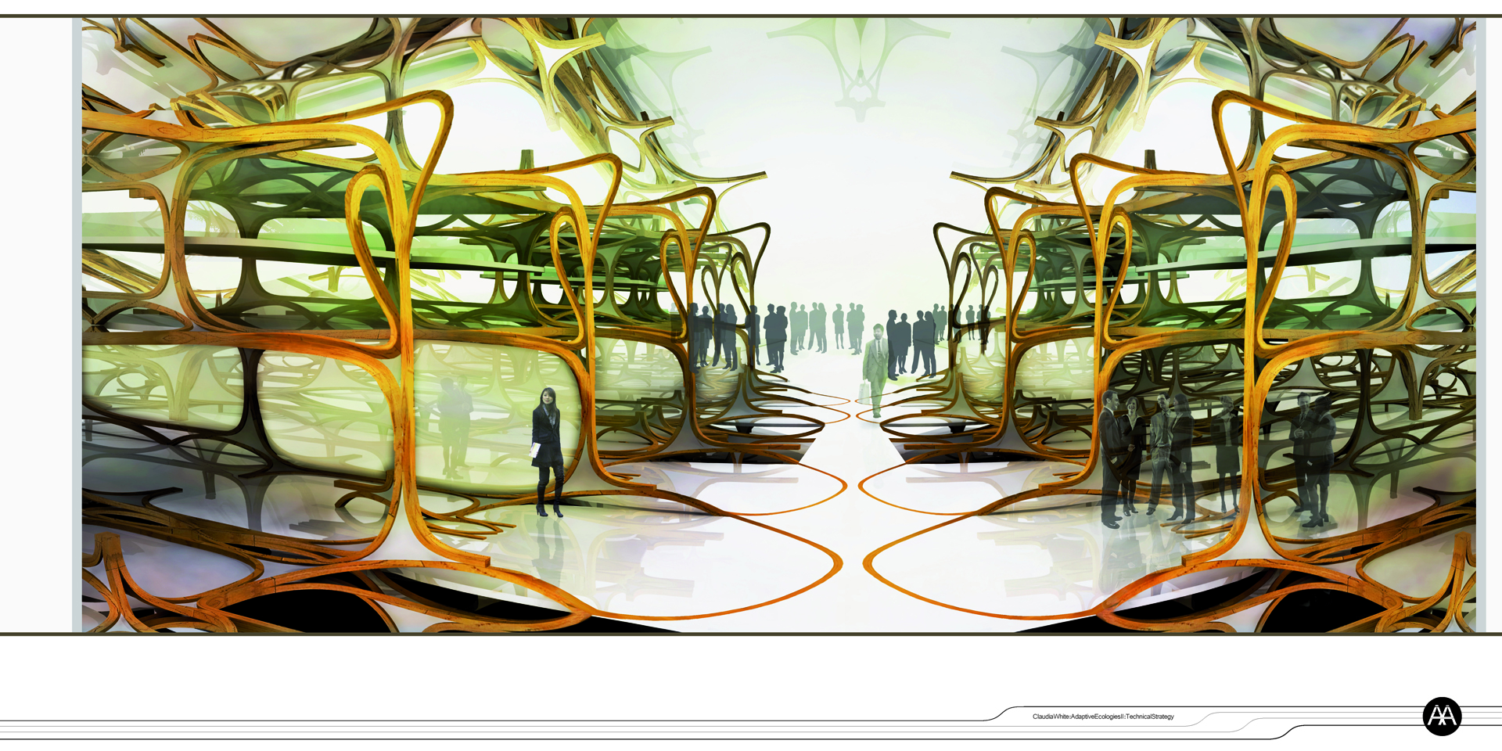
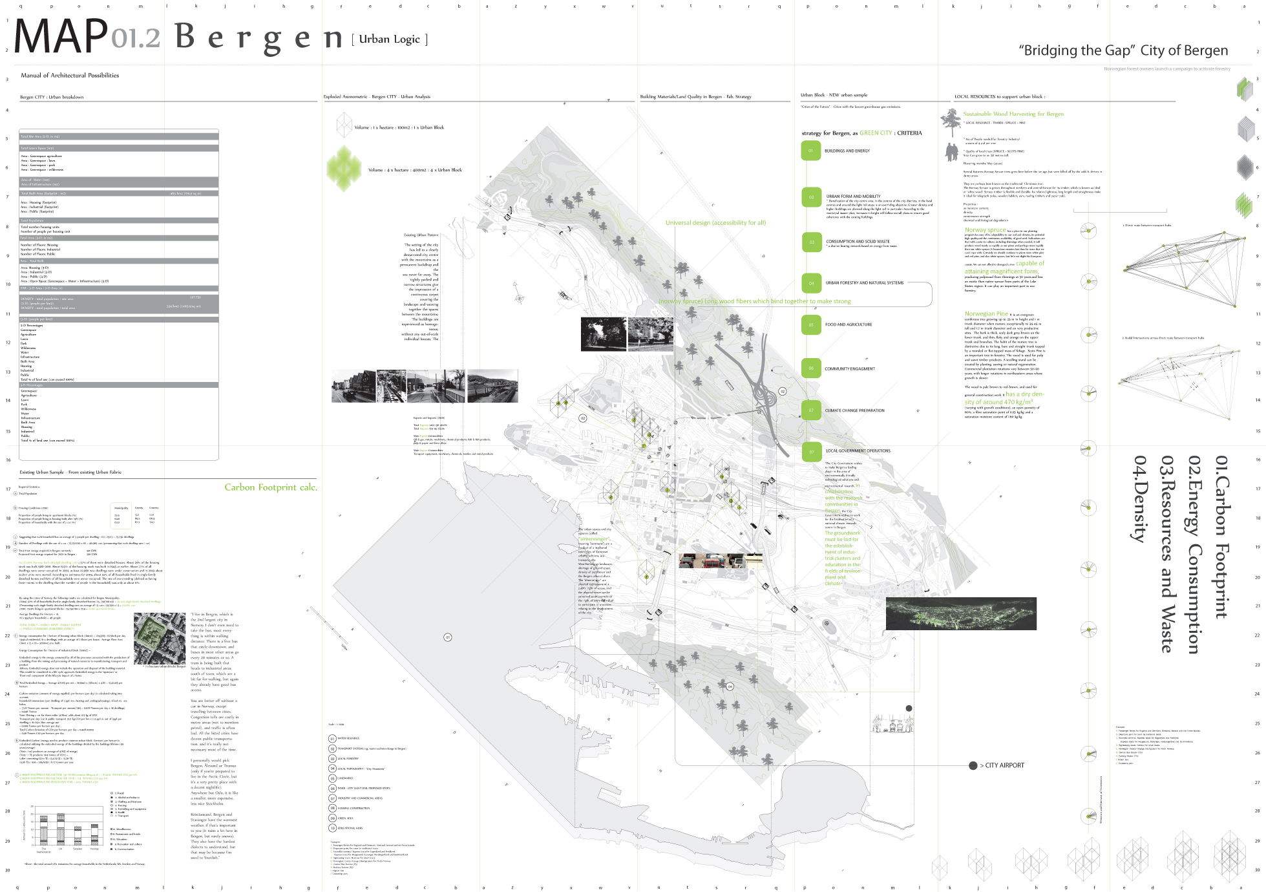
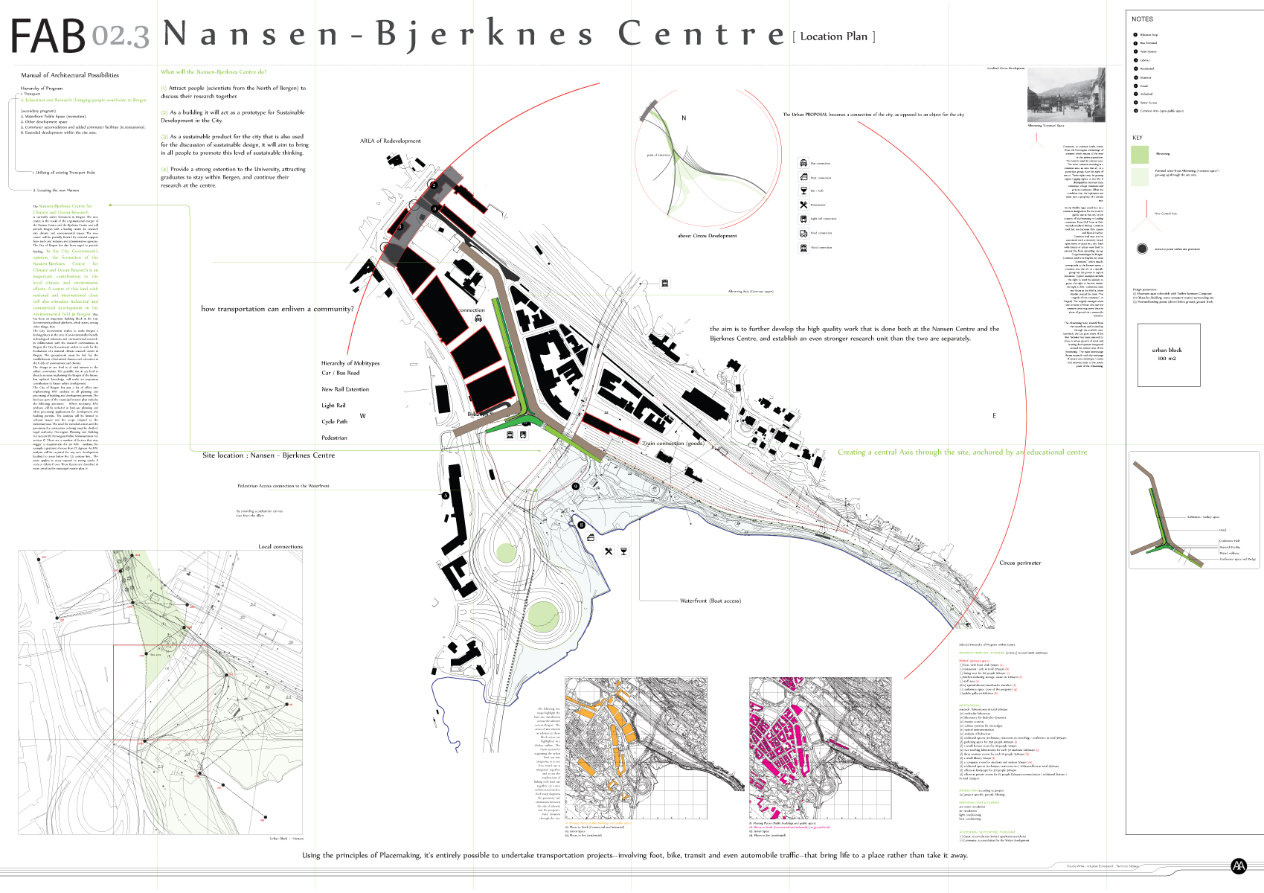
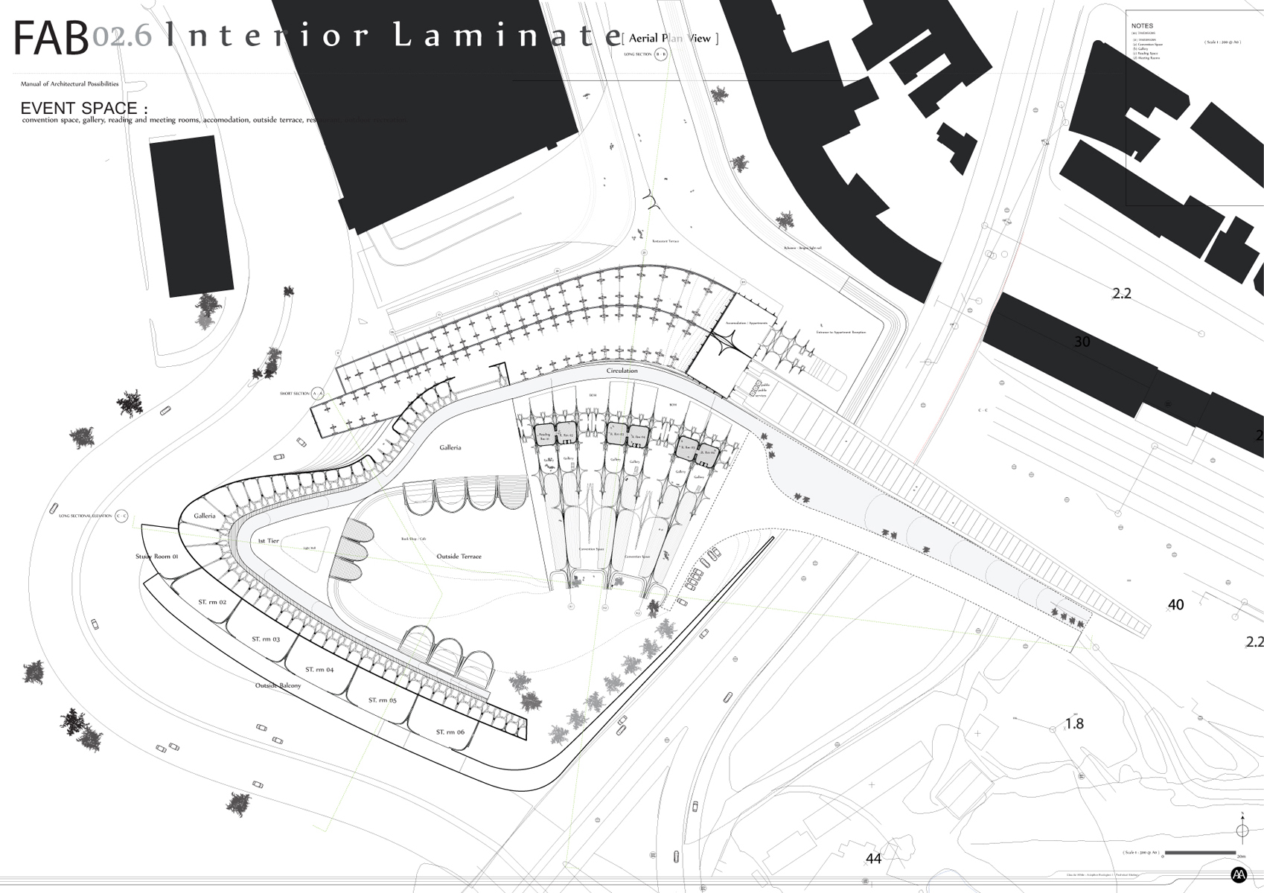
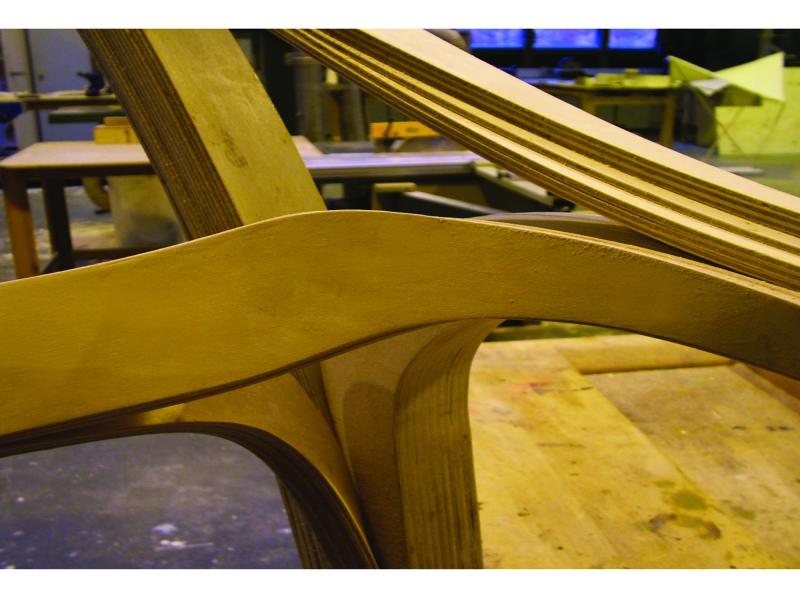
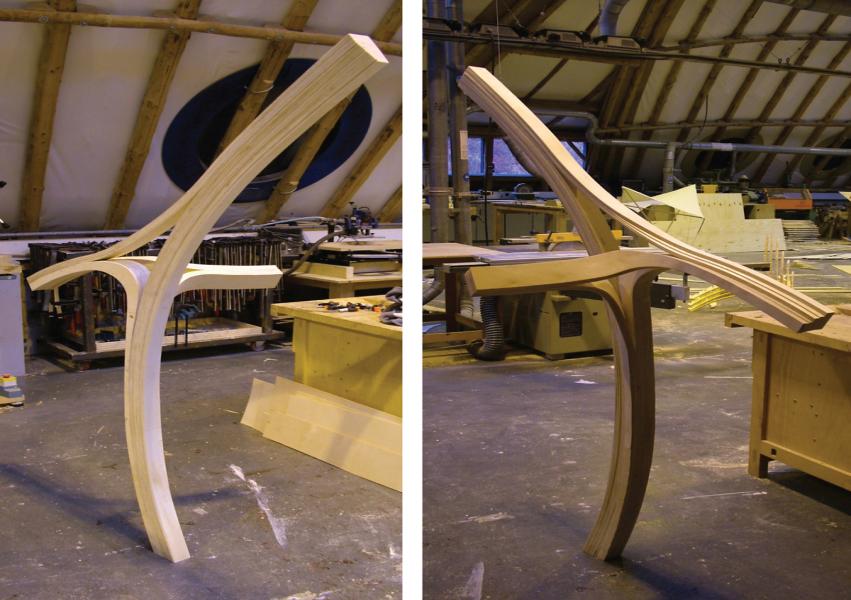
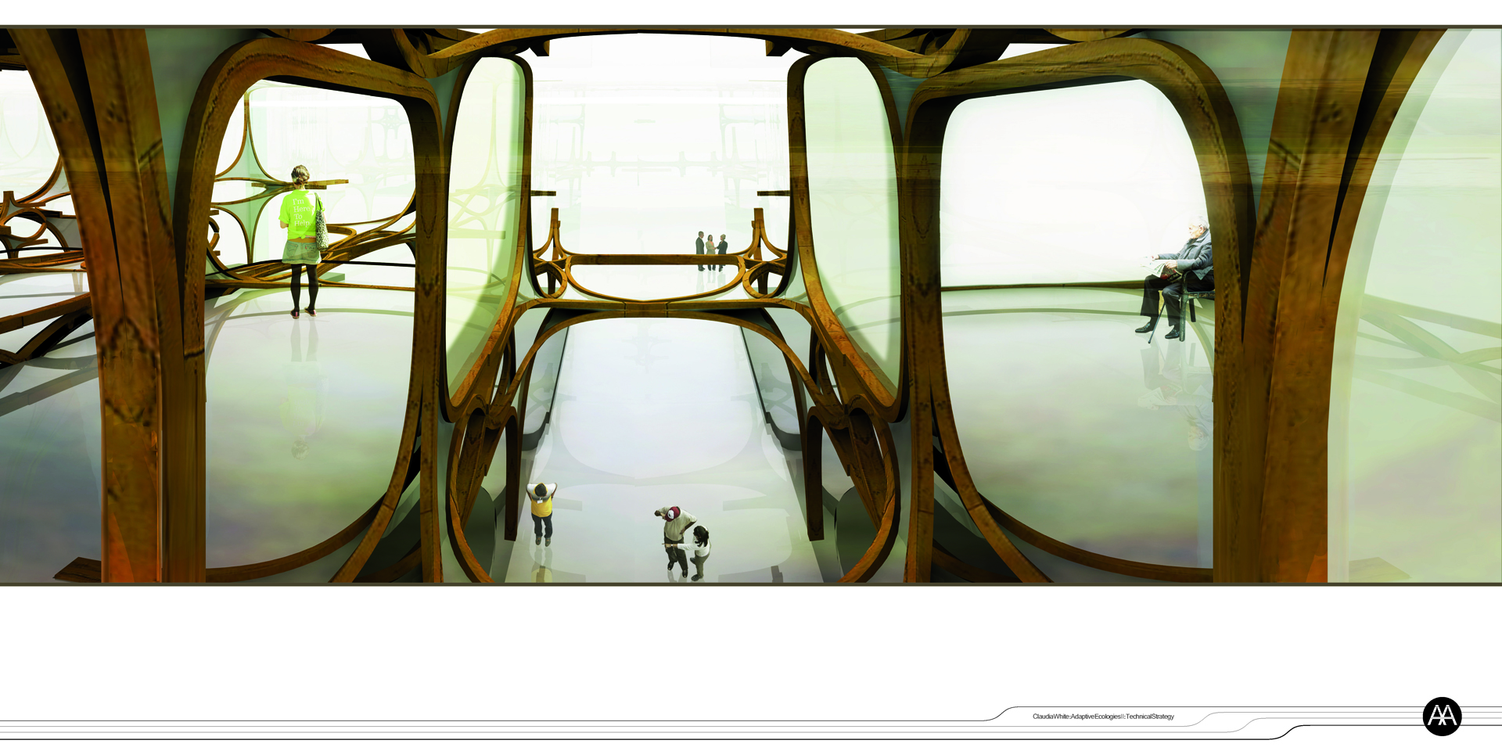
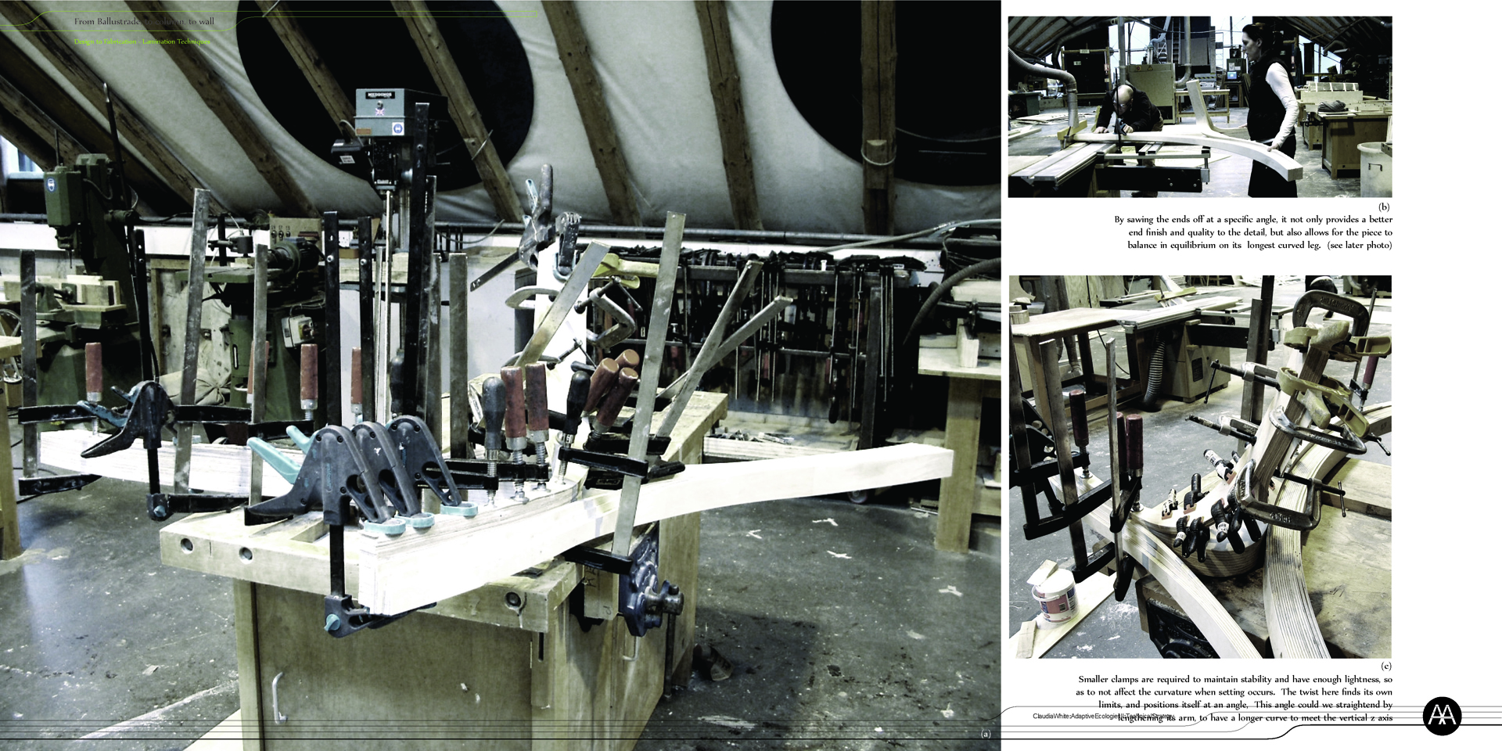








آخرین ویرایش:





