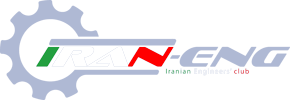reza902
عضو جدید

Three uninterrupted floor plates provide spacious interiors for the center’s varying programmatic elements. A loft condition occurs as the major floor plates are cut along a sheer line and displaced in sections. The misalignment allows the spatial conditions to overlap and structurally, the placement allows the floors to interface two others, conjoined by a glass wall.

At the ground level of the center, the landscape is inclined toward the lobby entrance and partially descends along the rake of the recital hall. This space welcomes students and passersby, inviting all to enjoy an outdoor theatre.
As seen on designboom. Image courtesy of Diller Scofidio + Renfro.




