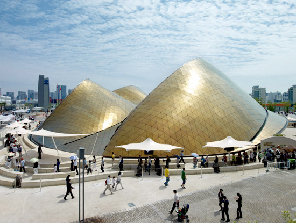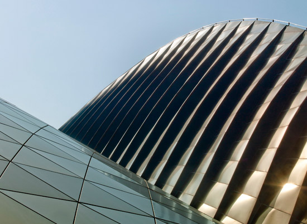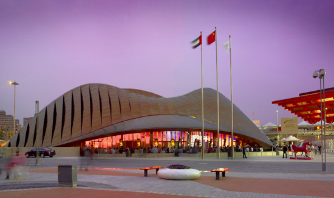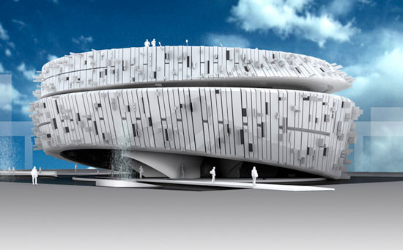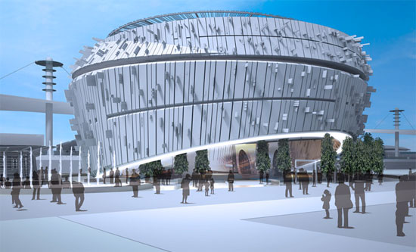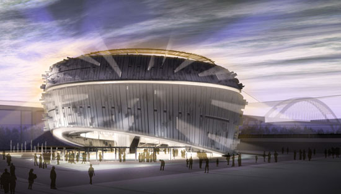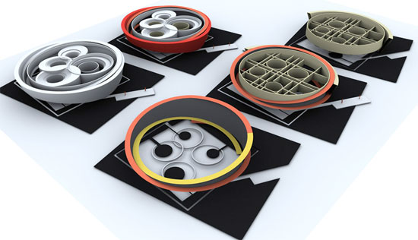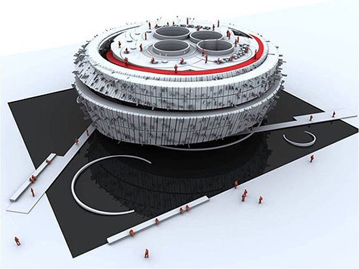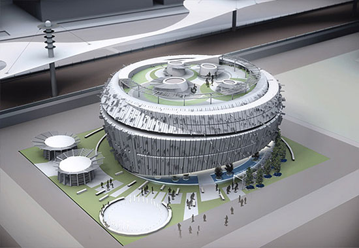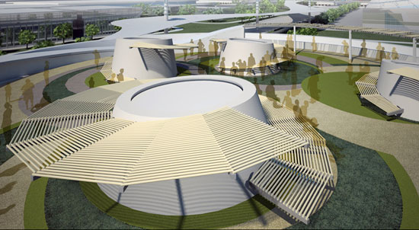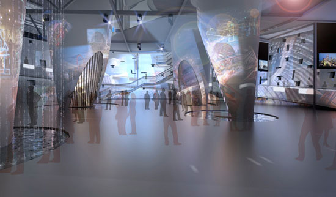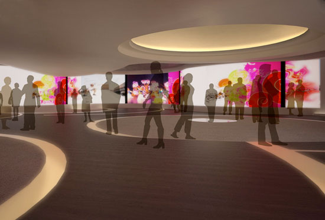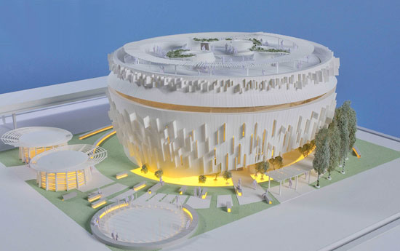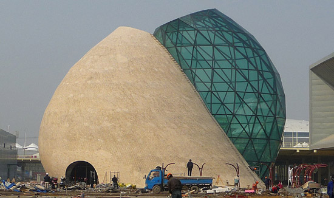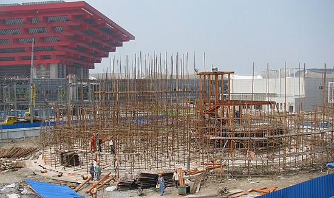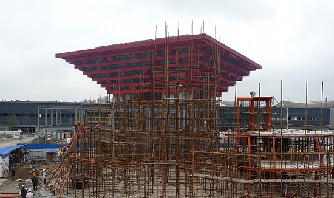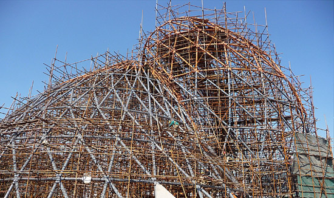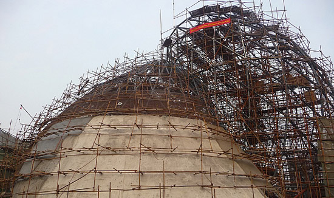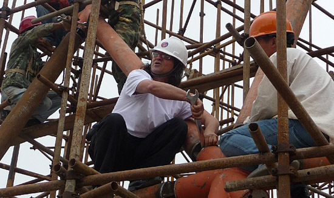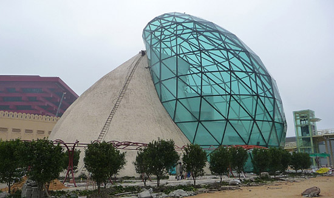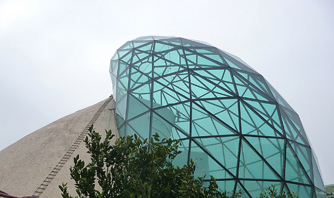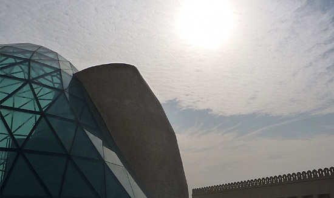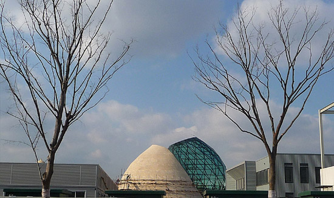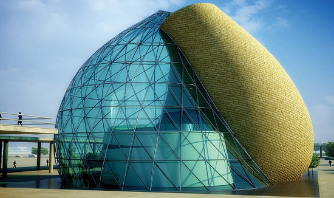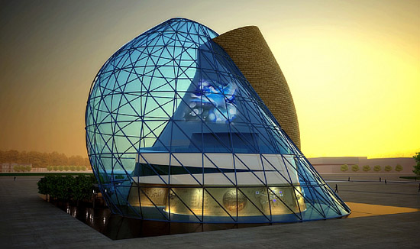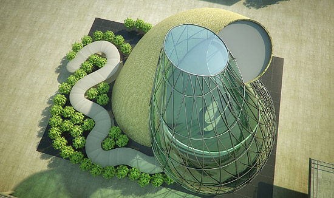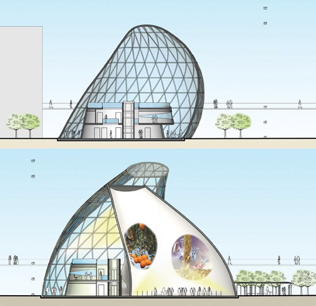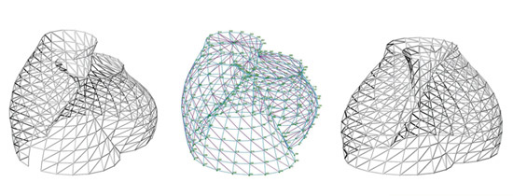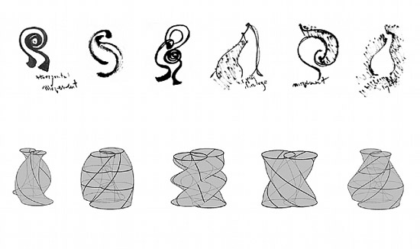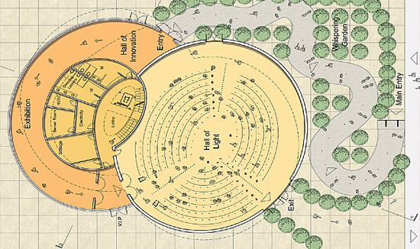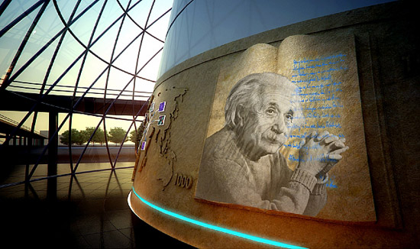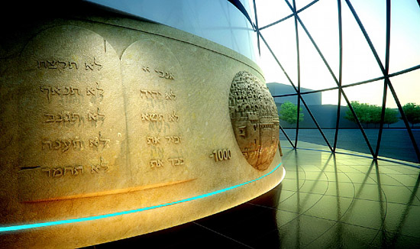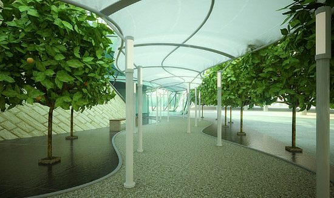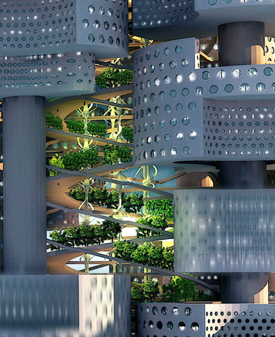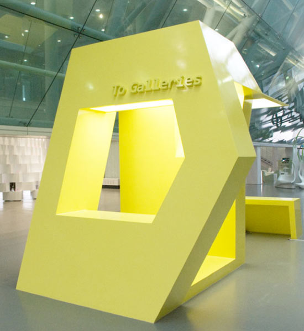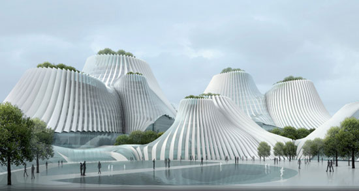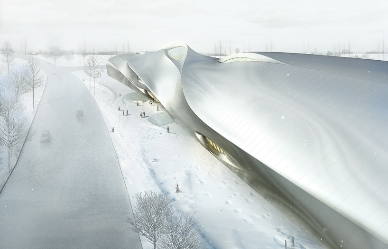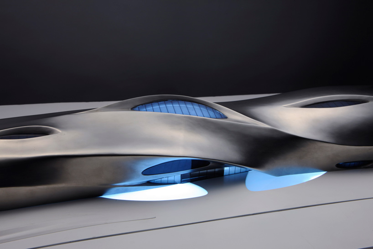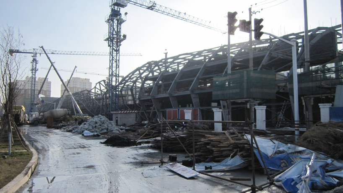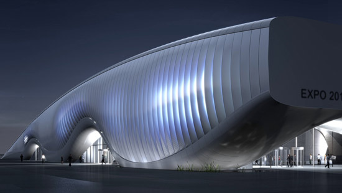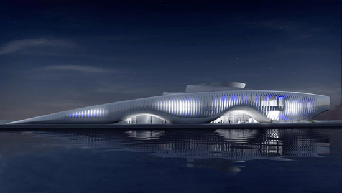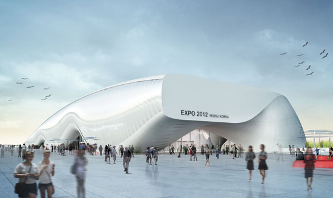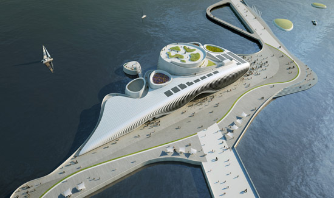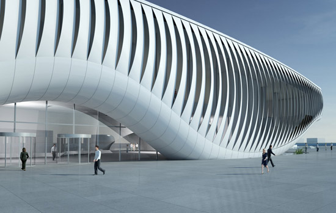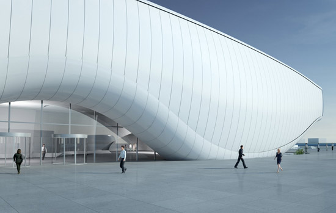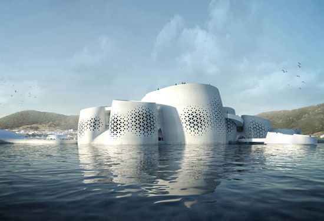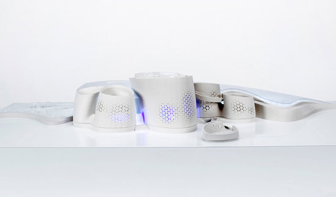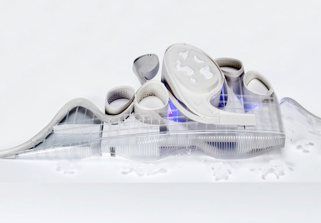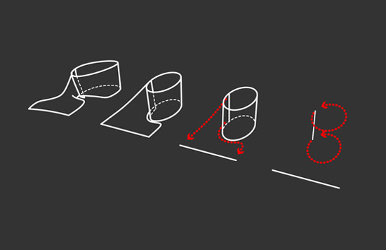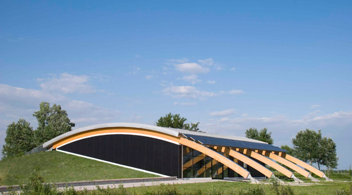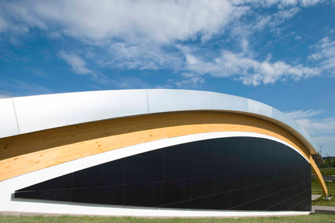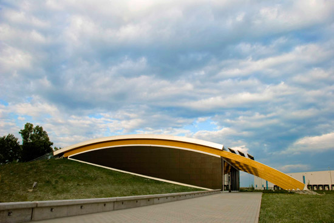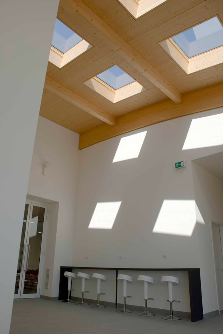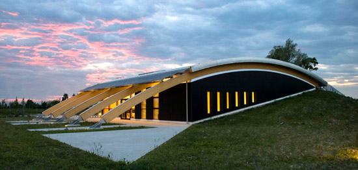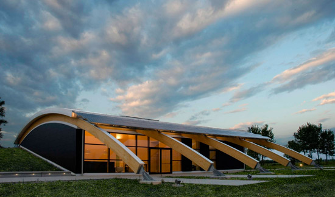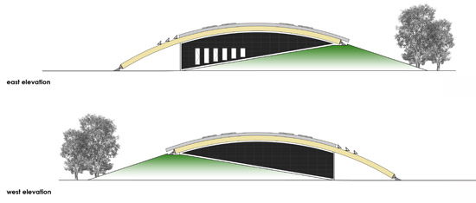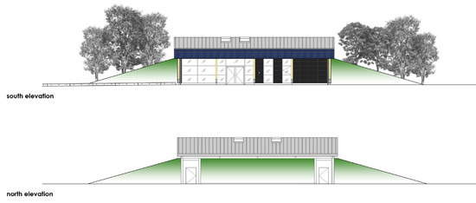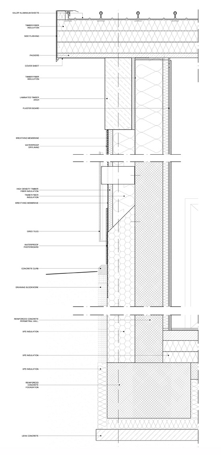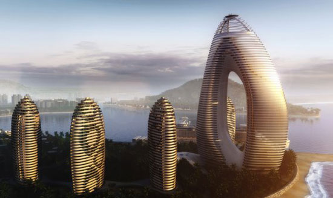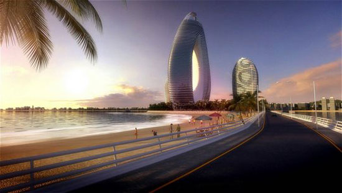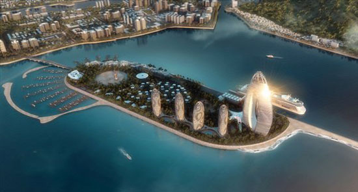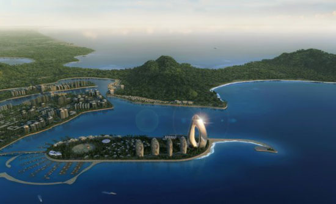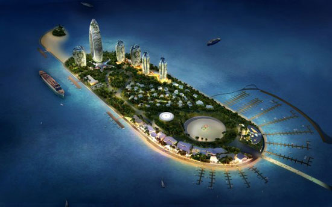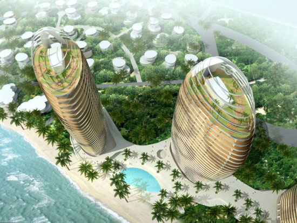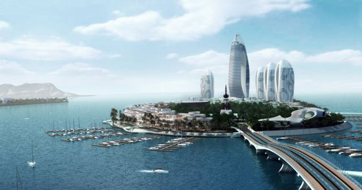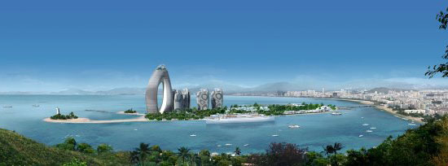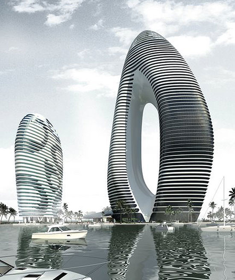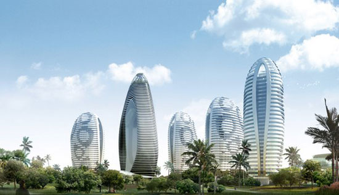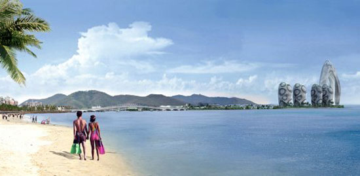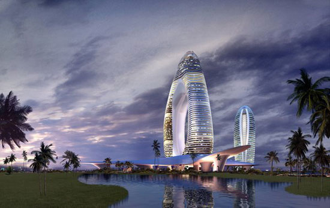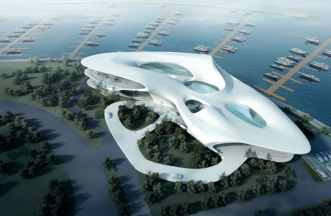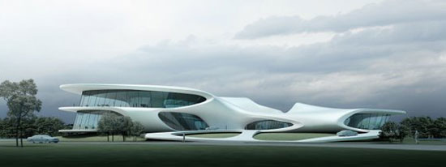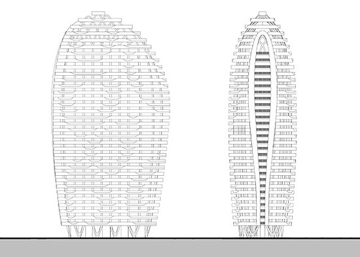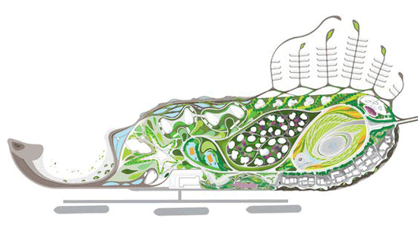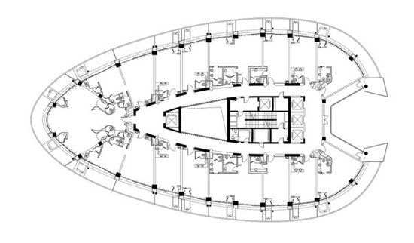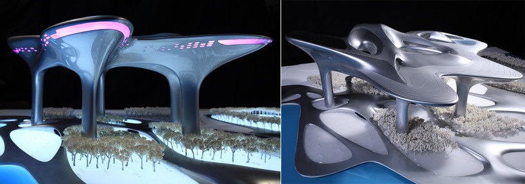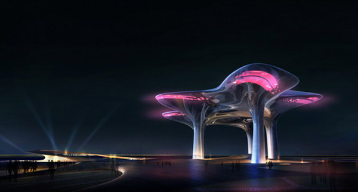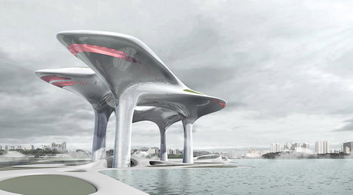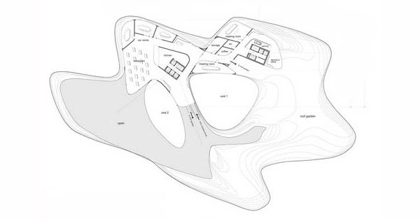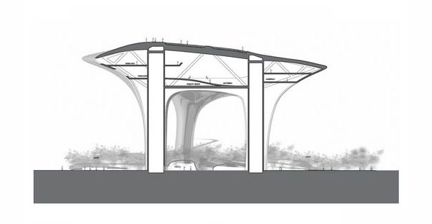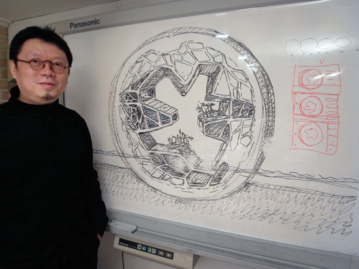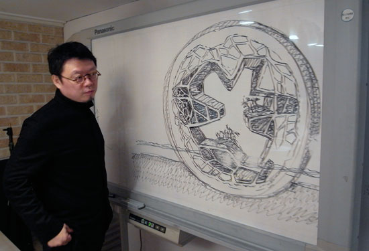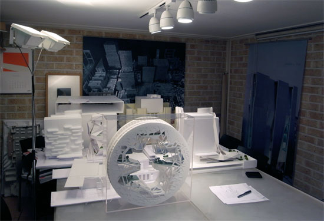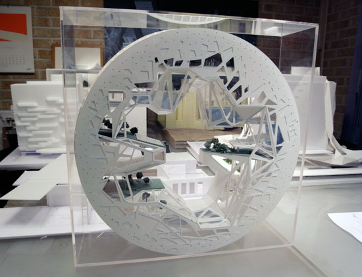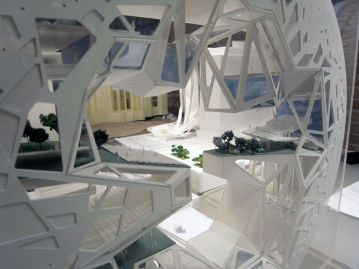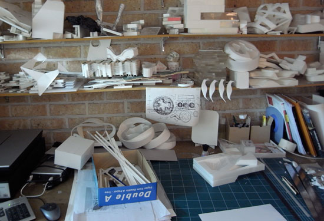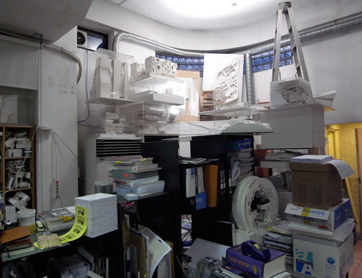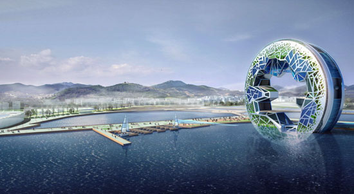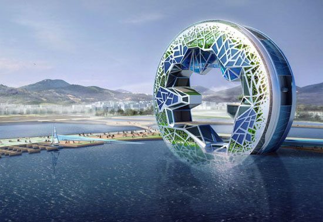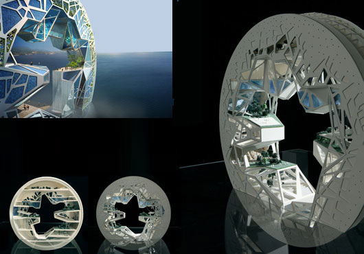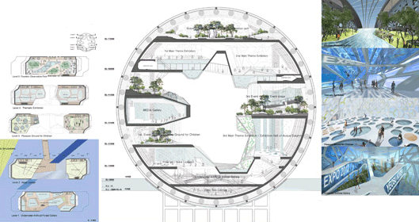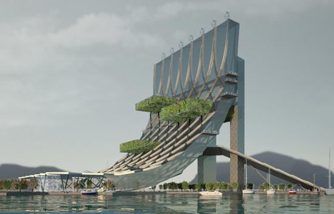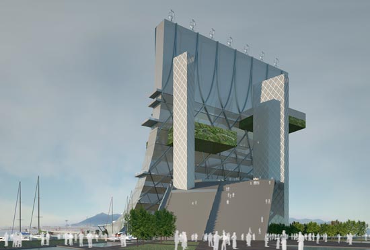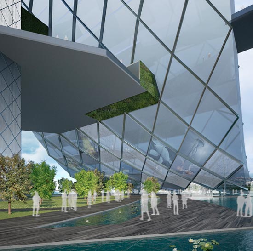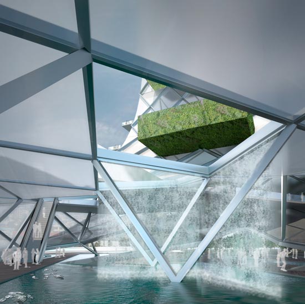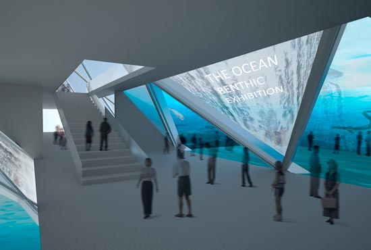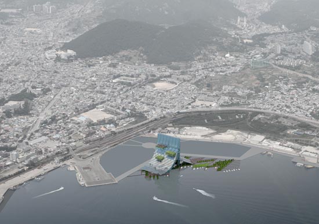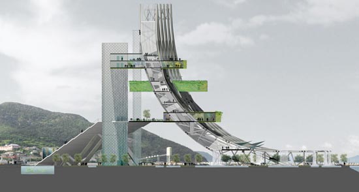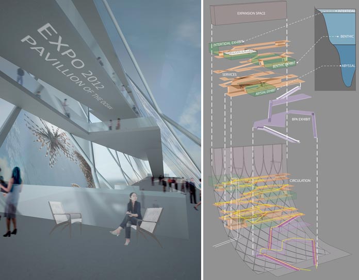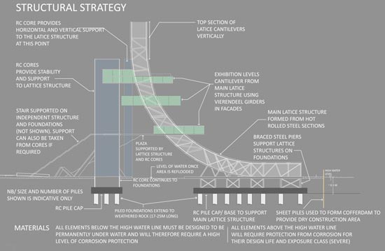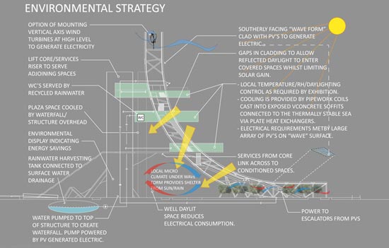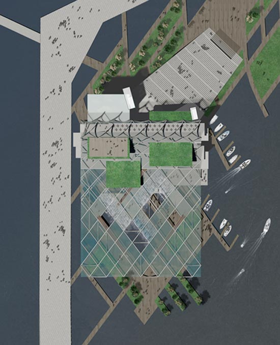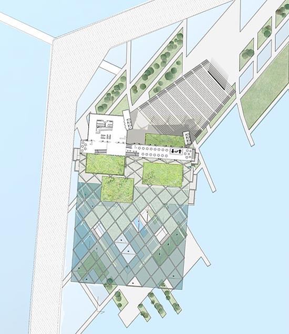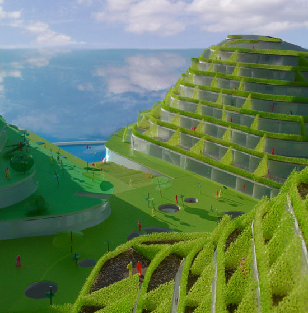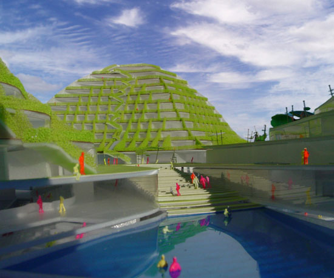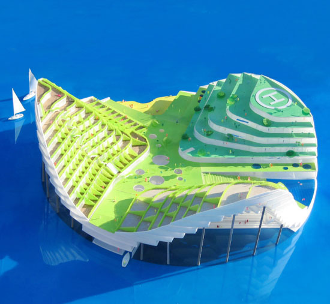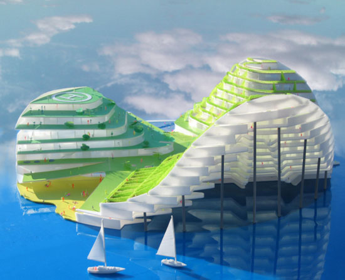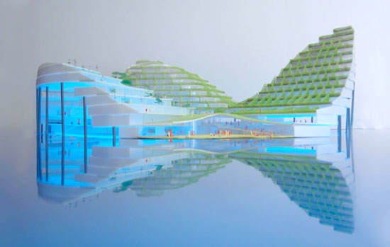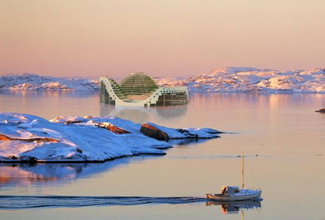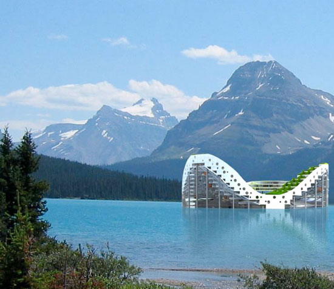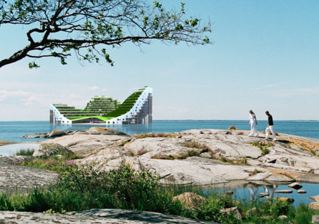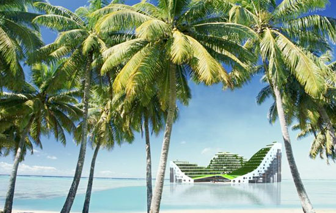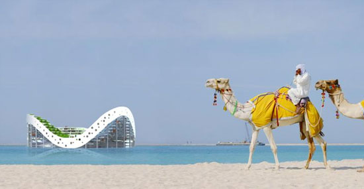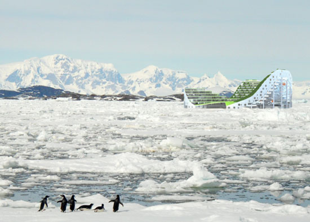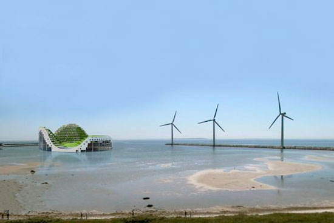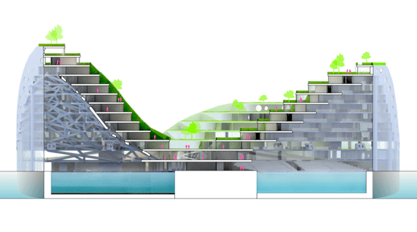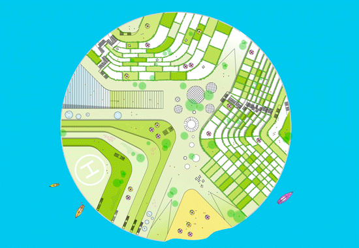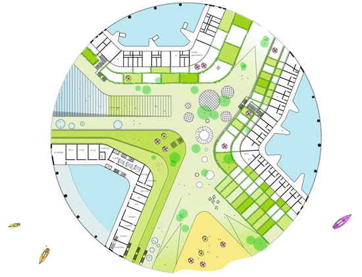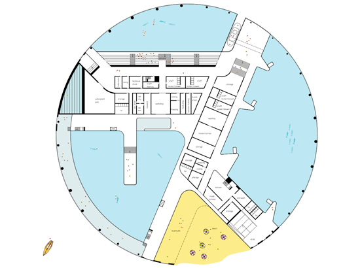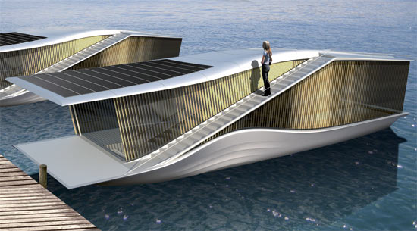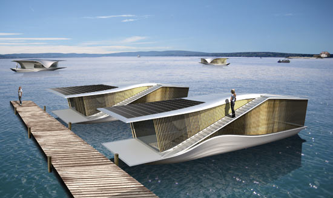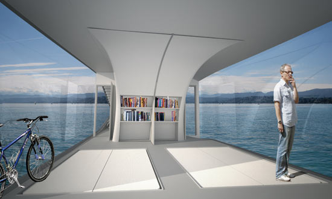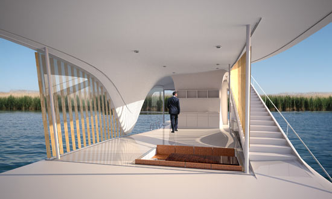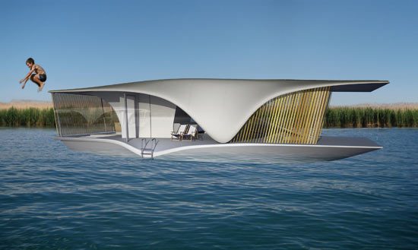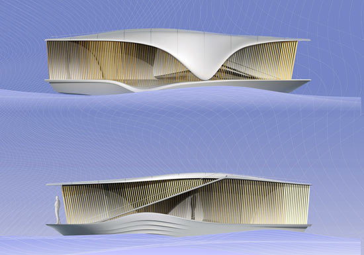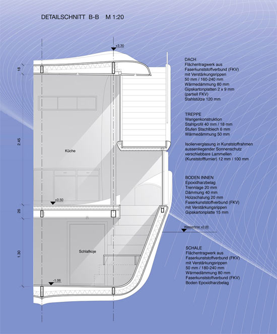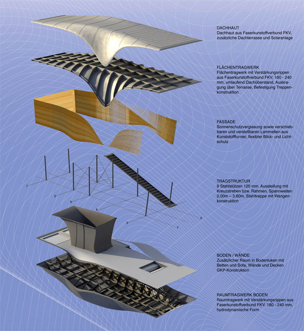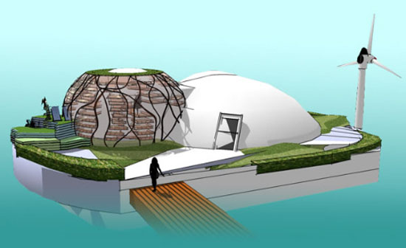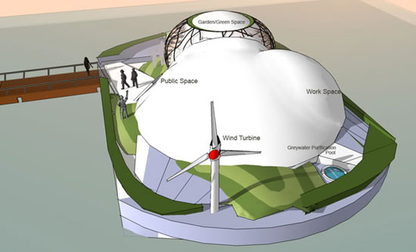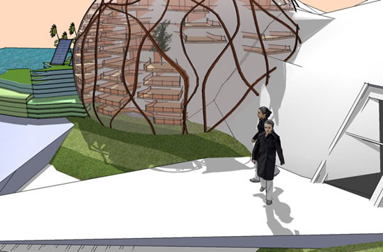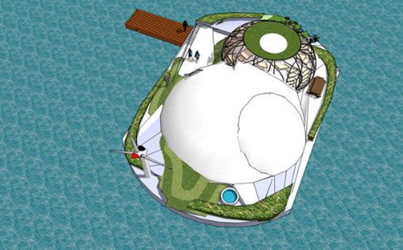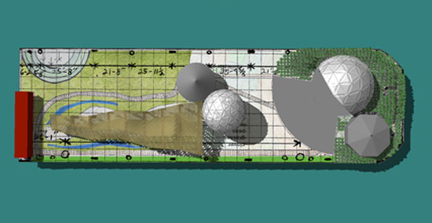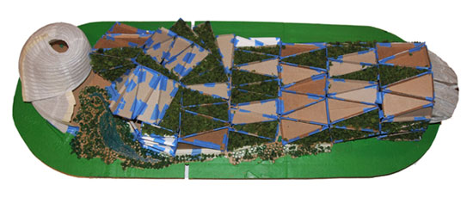thematic pavilion expo 2012 yeosu, south korea by soma
all images courtesy soma
austrian firm
soma has recently finished the work on the construction plans of the thematic
pavilion for the expo 2012 yeosu in korea. their
winning design proposal was announced in
2009 and now has successfully been adapted to fit the building budget and exhibition concept.
the kinetic media facade was developed according bionic principles to underline the expo’s
agenda. soma's project will be presented as a part of the austrian exhibition for
the venice
architecture biennale 2010 - curated by eric owen moss.
construction of the pavilion is due to begin next month.
as a major and permanent facility the thematic pavilion embodies the expo’s theme 'the living
ocean and coast' in manifold ways. the ocean is experienced in two ways, as an endless surface
and in an immersed perspective as depth. the plain duality of the ocean motivates the building’s
spatial and organisational concept. continuous surfaces twist from vertical to horizontal orientation
and define all significant interior spaces. the vertical cones induce the visitor to immerse into
the thematic exhibition. they evolve into horizontal levels that cover the foyer and become a flexible
stage for the best practice area. continuous transitions between contrasting experiences also form
the outer appearance of the pavilion. towards the sea the conglomeration of solid vertical cones
define a new meandering coast line, a soft edge that is in constant negotiation between water
and land. opposite side the pavilion develops out of the ground into an artificial roof landscape
with gardens and scenic paths. the topographic lines of the roof turn into lamellas of the kinetic
media facade that faces the expo’s entrance and the 'digital gallery'.
the building will be erected in a former industrial harbour along a new promenade. bridges
will connect the pavilion to the expo site. after the expo and the aspired improvement of water
quality the promenade will be transformed into an 'urban beach' offering leisure activities to
the public.
the main entrance is situated on ocean plaza, which is partly covered by the pavilion to achieve
a shaded outdoor waiting area. the space boundaries of the open foyer are defined by the twisting
surfaces of the cones. the interstitial spaces between them frame the view onto the ocean and create
niches for the visitors to take a pause from the exhibition. the sequence of pre-show, main show
and post show is spatially modulated: lingering through the first two small cones with a ceiling height
of 8 meters people arrive at the main show, a 20 meter high space of 1000square meters. after
the show people arrive again at the lower and more intimate post-show that leads to the café and a
swimming island in the open water, where they can relax and experience the movement of the ocean.
visitors with a deeper interest can take the escalator to the second level, where the best practice area,
an open, flexible day-lit space is located. here institutions will present their research in fields like
renewable energies or marine technology. from the foyer or the best practice area visitors can take
stairs or lifts up to the roof top garden. the roof-landscape functions as a third exhibition area, which
invites people to relax and enjoy a 360-degree view over the expo site. roof gardens will be covered
with plants of the local coast. to leave the pavilion people stroll down a meandering ramp with
panoramic views onto the surrounding ocean and the islands.
service functions, like offices, technical and storage areas are located underneath the landscape
part of the building. after the period of the expo the building will house public and educational
facilities.
as a counter part to the virtual multi-media shows of the thematic exhibition, the kinetic facade
like the overall architecture of the pavilion evoke sensuous experiences through analogue means.
beside their function to control light conditions in the foyer and the best practice area the moving
the lamellas will create animated patterns on the façade. the choreography will span from subtle
local movements to overall waves effecting the whole length of the building. after sunset the analogue
visual effect of the moving lamellas is intensified by linear led bars, which are located at the inner
side of the front edge of the lamella. in opened position the led can light the neighboring lamella
depending on the opening angle. the bionic principle of the lamellas produce a consistent effect:
geometry, material, movement and light are seamlessly interrelated. the longer the single lamella -
the wider the opening angle - the bigger the area which is lit.
the foyer and the best practice area are naturally ventilated. therefore the interstitial spaces
between the cones were orientated towards the prevailing wind direction to create air nozzles.
in the large vertical exhibitions, air will be infused through the floor, to reduce the amount
of conditioned volume. during daytime the kinetic lamellas are used to control solar input.
they will be operated by energy gained through solar panels on the roof. the building’s
performance was analysed by detailed simulations to reduce energy consumption and increase
efficiency.
the different appearances of the building - open towards the expo site and compact towards
the sea- is also routed in the constraints of the site. facing the open sea the reinforced concrete
cones prevent the pavilion from damage through typhoons and high waves. the roof and the kinetic
facade will have a steel sub-structure. the kinetic facade will be produced out of GFRP and uses
the material characteristics and flexibility for its mode of operation.
model of the thematic pavilion expo 2012 yeosu
model of the thematic pavilion expo 2012 yeosu
the pavilion is wrapped around a cylindrical form
start of construction: 2010 (completion 2012)
client: the organizing committee for expo yeosu 2012
architect: soma
local partner: DMP, seoul
consultants:
structural engineer: brandstätter zt gmbh, salzburg
kinetic facade: knippers helbig, stuttgart
climate design: transsolar, stuttgart münchen new york
climate design (competition): jan cremers, stuttgart
light design: podpod, vienna
team soma: stefan rutzinger, kristina schinegger, martin oberascher,
günther weber, lukas galehr, christoph treberspurg, alice mayer,
victorie senesova, karin dobbler, kathrin dörfler, raimund krenmüller





